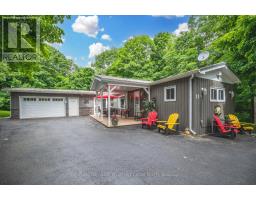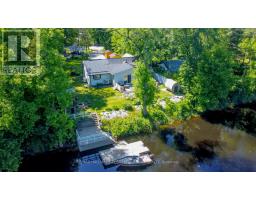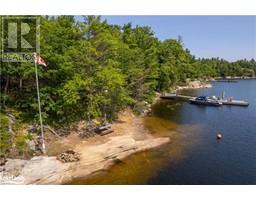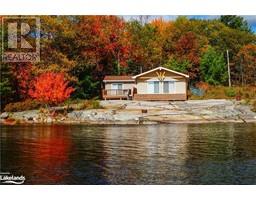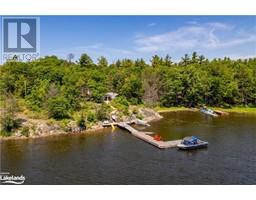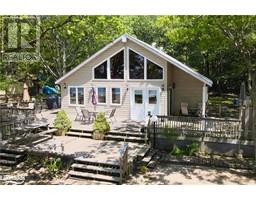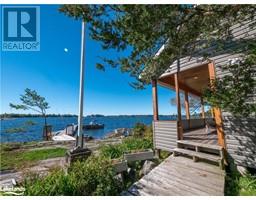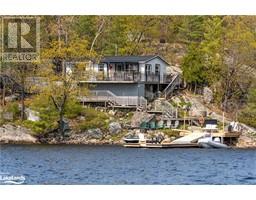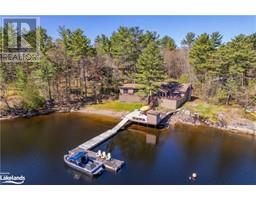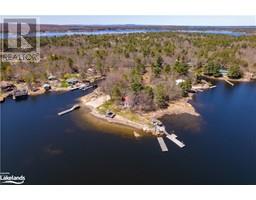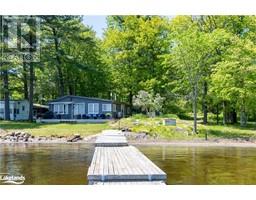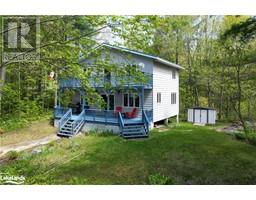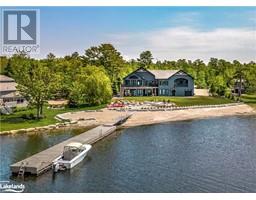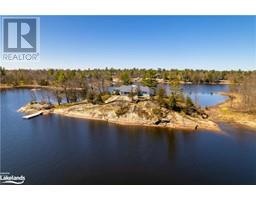2512 HONEY HARBOUR Road Georgian Bay, Honey Harbour, Ontario, CA
Address: 2512 HONEY HARBOUR Road, Honey Harbour, Ontario
Summary Report Property
- MKT ID40548952
- Building TypeHouse
- Property TypeSingle Family
- StatusBuy
- Added1 weeks ago
- Bedrooms3
- Bathrooms3
- Area1815 sq. ft.
- DirectionNo Data
- Added On17 Jun 2024
Property Overview
TWO SUBSTANTIAL PROPERTIES WITH COMMERCIAL POTENTIAL ON AN EXPANSIVE NEARLY-ACRE LOT! Welcome to 2512 Honey Harbour Road. This exceptional property in Honey Harbour offers a Georgian Bay lifestyle, steps from schools, parks, marinas & stores. It is situated on nearly an acre & provides unmatched privacy with perennial gardens & ample parking. With two separate buildings, one zoned for commercial use, it's a versatile opportunity for entrepreneurs or hobbyists. Meticulously maintained, the pride of ownership shines throughout. The chef's kitchen boasts a stunning wall of windows. Recent updates include new windows (2017), thermal windows in the sunroom (2021), a new exterior door (2021), upgraded insulation & a propane fireplace in the sunroom (2021). This property blends modern comfort with timeless charm, offering a dream setting for your aspirations, whether a business venture, hobbies, or simply enjoying Georgian Bay's natural beauty. Create unforgettable memories at your new #HomeToStay. (id:51532)
Tags
| Property Summary |
|---|
| Building |
|---|
| Land |
|---|
| Level | Rooms | Dimensions |
|---|---|---|
| Main level | 2pc Bathroom | Measurements not available |
| Laundry room | Measurements not available | |
| 2pc Bathroom | Measurements not available | |
| 4pc Bathroom | Measurements not available | |
| Bedroom | 9'11'' x 11'1'' | |
| Bedroom | 10'7'' x 9'6'' | |
| Primary Bedroom | 11'9'' x 11'0'' | |
| Sunroom | 32'2'' x 15'5'' | |
| Living room/Dining room | 28'8'' x 15'0'' | |
| Kitchen | 15'5'' x 11'4'' |
| Features | |||||
|---|---|---|---|---|---|
| Visual exposure | Conservation/green belt | Crushed stone driveway | |||
| Country residential | Detached Garage | Dishwasher | |||
| Dryer | Microwave | Refrigerator | |||
| Stove | Washer | Hood Fan | |||
| Window Coverings | None | ||||
























