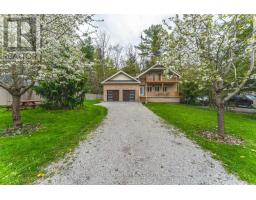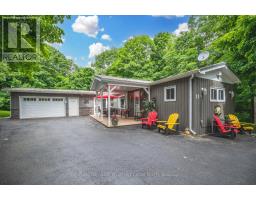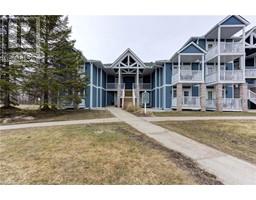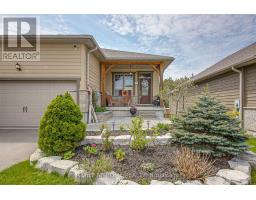51 MAPLEWOOD Parkway OR62 - Rural Oro-Medonte, Oro-Medonte, Ontario, CA
Address: 51 MAPLEWOOD Parkway, Oro-Medonte, Ontario
Summary Report Property
- MKT ID40603392
- Building TypeHouse
- Property TypeSingle Family
- StatusBuy
- Added1 weeks ago
- Bedrooms4
- Bathrooms2
- Area1861 sq. ft.
- DirectionNo Data
- Added On16 Jun 2024
Property Overview
IMPECCABLE HOME ON A LARGE, PRIVATE LOT WITH EXCLUSIVE LAKE SIMCOE ACCESS! Introducing 51 Maplewood Parkway, a stunning lakeside retreat in a sought-after waterfront community with exclusive Lake Simcoe access. Only 5 minutes from Orillia and a quick 20-minute drive to Barrie, this home epitomizes convenience. Enjoy sandy beaches and the town dock just two blocks away, allowing you to embrace the waterfront lifestyle. The property boasts curb appeal on a landscaped over a half-acre lot with a backyard oasis featuring new patio stones, perennial gardens, and towering cedar trees for privacy. Parking for 10+ cars, including RV/trailer space, makes hosting friends and family a breeze. An open-concept layout connects the living, dining, and kitchen areas, flooded with natural light and hardwood floors. The updated kitchen features granite countertops and stainless steel appliances. Walk out to the backyard retreat for endless entertainment possibilities. Three spacious bedrooms offer space for the whole family, with a beautifully renovated 3-piece bathroom boasting an oversized glass shower. Downstairs, discover a fourth bedroom and a versatile studio in-law suite, complete with a fridge, stove, and 4-piece bathroom. Perfect for multigenerational living or as a separate rental opportunity. Notable features include a central vac, central air, a gas furnace, a salt-less water softener, new front door, Generlink generator, and sea can (negotiable) for extra storage. #HomeToStay (id:51532)
Tags
| Property Summary |
|---|
| Building |
|---|
| Land |
|---|
| Level | Rooms | Dimensions |
|---|---|---|
| Lower level | 4pc Bathroom | Measurements not available |
| Bedroom | 12'0'' x 16'2'' | |
| Main level | 3pc Bathroom | Measurements not available |
| Bedroom | 12'0'' x 10'5'' | |
| Bedroom | 11'0'' x 11'5'' | |
| Primary Bedroom | 12'0'' x 12'0'' | |
| Other | 17'9'' x 21'8'' | |
| Living room | 15'5'' x 11'0'' | |
| Dining room | 11'0'' x 13'6'' | |
| Eat in kitchen | 11'0'' x 13'6'' |
| Features | |||||
|---|---|---|---|---|---|
| Country residential | Sump Pump | Automatic Garage Door Opener | |||
| Attached Garage | Central Vacuum | Dishwasher | |||
| Dryer | Refrigerator | Stove | |||
| Water softener | Washer | Microwave Built-in | |||
| Window Coverings | Central air conditioning | ||||




















































