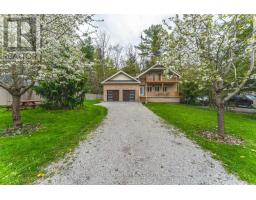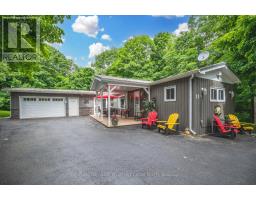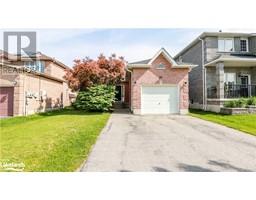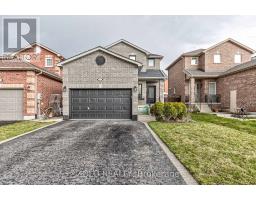62 BIRD Street BA05 - West, Barrie, Ontario, CA
Address: 62 BIRD Street, Barrie, Ontario
Summary Report Property
- MKT ID40601086
- Building TypeHouse
- Property TypeSingle Family
- StatusBuy
- Added1 weeks ago
- Bedrooms3
- Bathrooms2
- Area1707 sq. ft.
- DirectionNo Data
- Added On16 Jun 2024
Property Overview
STYLISH ALL-BRICK BUNGALOW WITH A FINISHED BASEMENT & PRIVATE OUTDOOR SPACE! Nestled in a tranquil, family-friendly neighbourhood, this all-brick bungalow boasts incredible curb appeal with exterior pot lights, a double-car garage, and a stamped concrete patio and walkway to the backyard (2019). The community is centred around the expansive Pringle Park, with nearby forests and trails, offering a strong sense of community and endless outdoor activities. Conveniently located just minutes from Highway 400 access, public transit, groceries, shopping, downtown restaurants, the waterfront, and more, this home provides everything you need for everyday living right at your fingertips. Step inside to an inviting open-concept family and dining room featuring updated floors and large windows that flood the space with natural light. The functional eat-in kitchen offers ceramic tile floors, newer Samsung stainless steel appliances, a thoughtful filtered water dispenser, and a patio door walkout to the deck. Enjoy outdoor dining on the deck with an awning and adjustable privacy walls for cozy summer evenings. The generous primary bedroom is your private retreat with a 4-piece semi-ensuite. The finished basement offers additional living space with a large rec room, a third bedroom, good-sized windows, and an updated 3-piece bathroom (2024), perfect for guests or growing families. The fully fenced backyard is an entertainer's dream, with a two-tier deck that provides ample space for gatherings and privacy. Experience the charm and convenience of this beautiful #HomeToStay firsthand. (id:51532)
Tags
| Property Summary |
|---|
| Building |
|---|
| Land |
|---|
| Level | Rooms | Dimensions |
|---|---|---|
| Lower level | 3pc Bathroom | Measurements not available |
| Bedroom | 13'6'' x 13'3'' | |
| Recreation room | 23'4'' x 32'10'' | |
| Main level | Storage | 4'11'' x 3'8'' |
| 4pc Bathroom | Measurements not available | |
| Bedroom | 12'1'' x 10'0'' | |
| Primary Bedroom | 15'4'' x 10'11'' | |
| Living room | 9'10'' x 13'7'' | |
| Dining room | 11'11'' x 8'10'' | |
| Kitchen | 13'7'' x 10'11'' |
| Features | |||||
|---|---|---|---|---|---|
| Paved driveway | Attached Garage | Central Vacuum | |||
| Dishwasher | Dryer | Microwave | |||
| Stove | Water softener | Washer | |||
| Window Coverings | Central air conditioning | ||||


















































