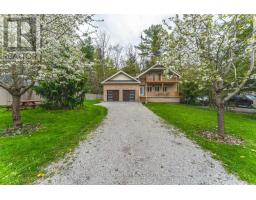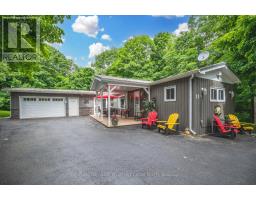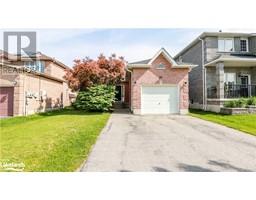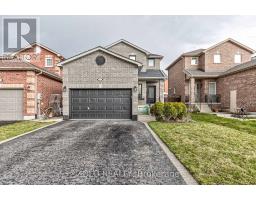19 TEMPLETON Crescent BA04 - Sunnidale, Barrie, Ontario, CA
Address: 19 TEMPLETON Crescent, Barrie, Ontario
Summary Report Property
- MKT ID40604851
- Building TypeHouse
- Property TypeSingle Family
- StatusBuy
- Added1 weeks ago
- Bedrooms5
- Bathrooms3
- Area3004 sq. ft.
- DirectionNo Data
- Added On16 Jun 2024
Property Overview
CENTRAL BARRIE HOME WITH A LUXURIOUS INTERIOR & STUNNING VIEWS OF THE CITY! Nestled in a tranquil enclave in central Barrie, this stunning property is situated on a large lot with easy access to Highway 400, shopping, restaurants, schools, and parks. Step onto the beautifully landscaped grounds adorned with perennial gardens and in-ground sprinklers. The gorgeous interlock double driveway and walkway lead you to the front door, where you'll be greeted by an impressive skylight that fills the entryway with natural light. Inside, you'll find oak hardwood floors, elegant crown moulding, and large windows that bathe the space in sunlight. French doors open to the spacious living and dining room, perfect for entertaining. The beautiful eat-in kitchen features granite counters, a gas stove, custom wood cabinets with a built-in pantry, and stunning cityscape views. A patio door walkout leads to a charming 3-season sunroom, ideal for relaxing with your morning coffee and taking in the view. The main floor primary bedroom is a luxurious retreat, boasting dual walk-in closets and a sophisticated 3-piece ensuite bathroom with heated floors. The finished basement offers a large rec room with a cozy fireplace and a walkout to an expansive deck overlooking mature trees. Three additional good-sized bedrooms, a 3-piece bathroom, and a large utility room with a secondary laundry hook-up provide ample space for family and guests. One of the bedrooms also features a walkout to a partially covered deck, perfect for enjoying the outdoors. Outside, your backyard oasis awaits with towering mature trees providing shade and privacy. This #HomeToStay truly has it all! (id:51532)
Tags
| Property Summary |
|---|
| Building |
|---|
| Land |
|---|
| Level | Rooms | Dimensions |
|---|---|---|
| Lower level | 3pc Bathroom | Measurements not available |
| Utility room | 14'6'' x 14'6'' | |
| Bedroom | 11'9'' x 13'7'' | |
| Bedroom | 12'11'' x 18'1'' | |
| Bedroom | 14'4'' x 15'1'' | |
| Recreation room | 30'4'' x 13'5'' | |
| Main level | 4pc Bathroom | Measurements not available |
| 3pc Bathroom | Measurements not available | |
| Bedroom | 14'8'' x 13'1'' | |
| Primary Bedroom | 23'8'' x 12'4'' | |
| Sunroom | 15'8'' x 8'0'' | |
| Living room | 12'11'' x 16'3'' | |
| Dining room | 12'11'' x 9'11'' | |
| Breakfast | 13'0'' x 9'1'' | |
| Kitchen | 13'0'' x 11'2'' | |
| Foyer | 7'6'' x 7'11'' |
| Features | |||||
|---|---|---|---|---|---|
| Skylight | Sump Pump | Automatic Garage Door Opener | |||
| Attached Garage | Central Vacuum | Dishwasher | |||
| Dryer | Microwave | Refrigerator | |||
| Washer | Gas stove(s) | Window Coverings | |||
| Garage door opener | Central air conditioning | ||||































































