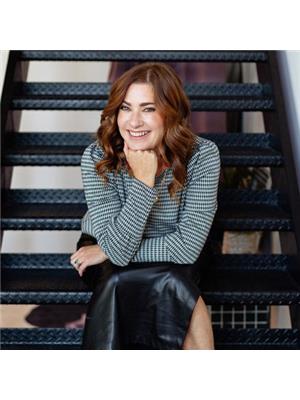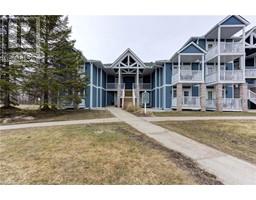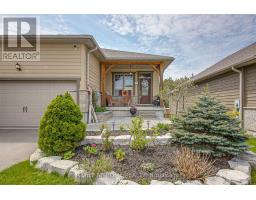410 - 40 HORSESHOE BOULEVARD, Oro-Medonte, Ontario, CA
Address: 410 - 40 HORSESHOE BOULEVARD, Oro-Medonte, Ontario
Summary Report Property
- MKT IDS8405612
- Building TypeApartment
- Property TypeSingle Family
- StatusBuy
- Added1 weeks ago
- Bedrooms2
- Bathrooms2
- Area0 sq. ft.
- DirectionNo Data
- Added On16 Jun 2024
Property Overview
Ideal location for nature lovers & active outdoor enthusiasts! This incredible 4 season home has something for everyone! In your backyard find world class golfing, downhill & xcountry skiing, biking, hiking (Copeland Forest), tree-top trekking, swimming, tubing, mini-putt, & the rejuvenating Vetta Spa! Located directly on Horseshoe Resort, enjoy the indoor/outdoor pool, hot tub, professional gym, & sauna! This bright corner unit top floor away from the hustle & bustle, features sweeping gorgeous views of both the golf course & mountain. Relax on your open terrace balcony or indoors in front of a cozy gas fireplace. This 2 bedroom, 2 bath unit, with high end custom shades on all windows, is a spacious 906 sqft, open concept floor plan that features 2 lg closets in primary plus a 3 pc ensuite. Conveniences incl in-suite laundry and on-site deeded locker. Parking is not a problem with a gated secured parking lot reserved for owners. Picture yourself living in gorgeous Horseshoe Valley! **** EXTRAS **** \"The Copeland Model\" corner unit. This unit is equipped with high end custom shades on all windows. Golf, Hiking, Skiing, Ziplining, Camping, and more! (id:51532)
Tags
| Property Summary |
|---|
| Building |
|---|
| Level | Rooms | Dimensions |
|---|---|---|
| Flat | Living room | 5.79 m x 3.35 m |
| Kitchen | 2.74 m x 2.59 m | |
| Primary Bedroom | 3.35 m x 3.35 m | |
| Bedroom 2 | 3.56 m x 3.35 m |
| Features | |||||
|---|---|---|---|---|---|
| Underground | Central air conditioning | Visitor Parking | |||
| Storage - Locker | |||||
















































