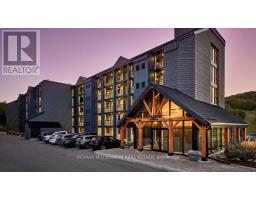90 HIGHLAND DRIVE Drive Unit# 9 OR55 - Horseshoe Valley, Oro-Medonte, Ontario, CA
Address: 90 HIGHLAND DRIVE Drive Unit# 9, Oro-Medonte, Ontario
2 Beds2 Baths1290 sqftStatus: Buy Views : 693
Price
$575,000
Summary Report Property
- MKT ID40548263
- Building TypeApartment
- Property TypeSingle Family
- StatusBuy
- Added22 weeks ago
- Bedrooms2
- Bathrooms2
- Area1290 sq. ft.
- DirectionNo Data
- Added On18 Jun 2024
Property Overview
Welcome to The Hampton Oasis: Your Ultimate Retreat Awaits! Discover serenity and luxury nestled amidst nature's embrace. This stunning retreat, complete with a cozy gas fireplace, invites you to unwind in its tranquil ambiance. Featuring two spacious bedrooms with ensuite bathrooms and convenient in-suite laundry, every comfort is effortlessly catered to. Immerse yourself in the surrounding landscape, offering the perfect backdrop for relaxation and rejuvenation. Whether you seek a peaceful escape or an adventure-filled getaway, The Hampton Oasis promises an unforgettable experience. Don't miss this opportunity to indulge in luxury living at its finest! (id:51532)
Tags
| Property Summary |
|---|
Property Type
Single Family
Building Type
Apartment
Storeys
1
Square Footage
1290 sqft
Subdivision Name
OR55 - Horseshoe Valley
Title
Condominium
Land Size
under 1/2 acre
| Building |
|---|
Bedrooms
Above Grade
2
Bathrooms
Total
2
Interior Features
Appliances Included
Dryer, Microwave, Refrigerator, Sauna, Stove, Washer
Basement Type
None
Building Features
Features
Cul-de-sac, Southern exposure, Visual exposure, Balcony, Country residential
Style
Attached
Square Footage
1290 sqft
Building Amenities
Exercise Centre
Heating & Cooling
Cooling
Central air conditioning
Heating Type
Forced air
Utilities
Water
Municipal water
Exterior Features
Exterior Finish
Vinyl siding
Neighbourhood Features
Community Features
Quiet Area
Amenities Nearby
Park, Shopping, Ski area
Maintenance or Condo Information
Maintenance Fees
$1122.06 Monthly
Maintenance Fees Include
Insurance, Cable TV, Common Area Maintenance, Landscaping, Property Management, Parking
Parking
Total Parking Spaces
1
| Land |
|---|
Other Property Information
Zoning Description
RES
| Level | Rooms | Dimensions |
|---|---|---|
| Main level | Utility room | 4'3'' x 4'3'' |
| Living room | 15'2'' x 18'9'' | |
| Laundry room | 7'2'' x 6'9'' | |
| Kitchen | 15'10'' x 9'10'' | |
| Foyer | 12'10'' x 7'3'' | |
| 5pc Bathroom | Measurements not available | |
| 3pc Bathroom | Measurements not available | |
| Primary Bedroom | 16'1'' x 24'10'' | |
| Bedroom | 11'11'' x 14'1'' |
| Features | |||||
|---|---|---|---|---|---|
| Cul-de-sac | Southern exposure | Visual exposure | |||
| Balcony | Country residential | Dryer | |||
| Microwave | Refrigerator | Sauna | |||
| Stove | Washer | Central air conditioning | |||
| Exercise Centre | |||||























































