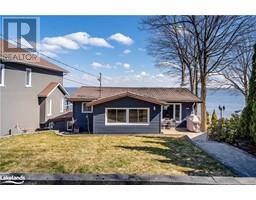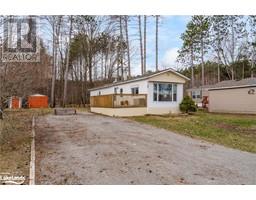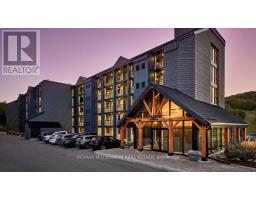6272 5 Line N OR62 - Rural Oro-Medonte, Oro-Medonte, Ontario, CA
Address: 6272 5 Line N, Oro-Medonte, Ontario
Summary Report Property
- MKT ID40629691
- Building TypeHouse
- Property TypeSingle Family
- StatusBuy
- Added12 weeks ago
- Bedrooms3
- Bathrooms2
- Area1529 sq. ft.
- DirectionNo Data
- Added On27 Aug 2024
Property Overview
Nestled on approximately 124 acres of stunning agricultural and rural land is this charming 3-bedroom, 2-bathroom raised bungalow. The bright and spacious main floor features an open concept layout with new flooring throughout. The kitchen offers a walkout to the deck, where you can enjoy breathtaking views of rolling fields and mixed bush, also viewable from two of the bedrooms. The home boasts a large, unfinished walkout basement awaiting your finishing touches, with an extra bathroom already complete. Attached double car garage with inside entry, new propane furnace, spacious 40’ x 20’ detached outbuilding. Approximately 60-70 acres of the property are farmable and includes a chicken coop and the foundation of an old barn, perfect for hobby farming or additional storage. Nature enthusiasts will appreciate the many trails that wind through the property, allowing for outdoor adventures without ever leaving home! With easy access to Highway 400 and just minutes away from golf courses, ski hill and marina, this location offers both tranquility and convenience. Midland is just a 20-minute drive away, with Barrie and Orillia within 30 minutes. This property truly offers the best of rural living with modern amenities. (id:51532)
Tags
| Property Summary |
|---|
| Building |
|---|
| Land |
|---|
| Level | Rooms | Dimensions |
|---|---|---|
| Basement | 4pc Bathroom | Measurements not available |
| Main level | Kitchen | 15'5'' x 14'2'' |
| Dining room | 13'0'' x 7'7'' | |
| Living room | 15'8'' x 14'2'' | |
| Primary Bedroom | 13'3'' x 12'0'' | |
| Bedroom | 13'5'' x 10'10'' | |
| Bedroom | 13'3'' x 9'8'' | |
| 4pc Bathroom | Measurements not available |
| Features | |||||
|---|---|---|---|---|---|
| Country residential | Attached Garage | Dishwasher | |||
| Dryer | Refrigerator | Stove | |||
| Water softener | Washer | None | |||






















































