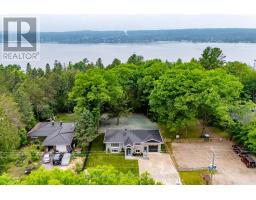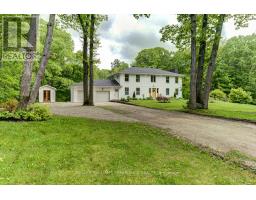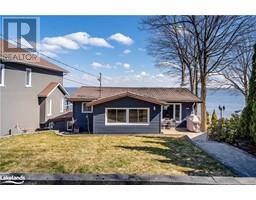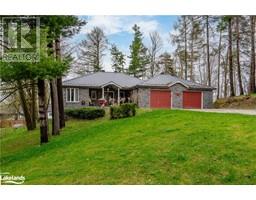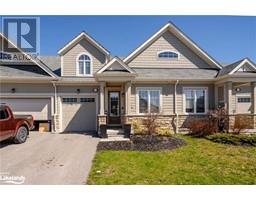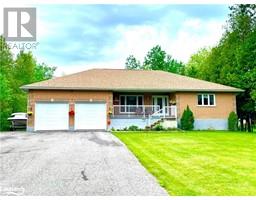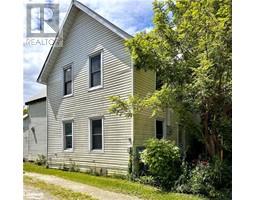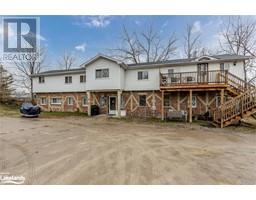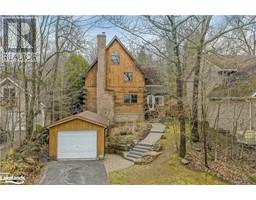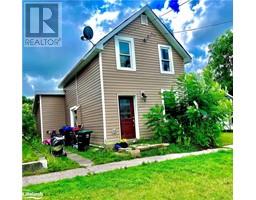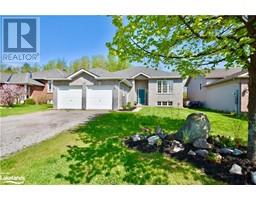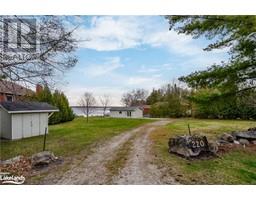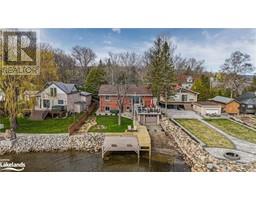216 ROBINS POINT Road Victoria Harbour, Victoria Harbour, Ontario, CA
Address: 216 ROBINS POINT Road, Victoria Harbour, Ontario
Summary Report Property
- MKT ID40593947
- Building TypeHouse
- Property TypeSingle Family
- StatusBuy
- Added1 weeks ago
- Bedrooms5
- Bathrooms2
- Area2801 sq. ft.
- DirectionNo Data
- Added On18 Jun 2024
Property Overview
Welcome to 216 Robins Point Rd, an exquisite home in a sought-after neighborhood in Victoria Harbour. This well-constructed all-brick bungalow is nestled in a beautiful cove separated by Sunset beach and Robins point with fifty feet of prime waterfront, offering captivating views overlooking Georgian Bay. The foyer welcomes you to discover a spacious open-concept layout, seamlessly blending living, dining, and kitchen areas with cathedral ceilings and a large picture window that invites the outdoors in, framing the endless views of the bay. Start your day in awe as you watch the sunrise from your large walkout deck. This well-built 2800sqft home has so much to offer, with numerous great features, including walk-outs on both levels, a steel-supported deck, steel staircase, 60-foot dock, clean swimmable shoreline, high-speed internet, and municipal services. For the boating enthusiast, a heated boathouse/garage with inside entry and marine rail is an added bonus, providing both convenience and protection for your toys. Feel the sense of community on a tranquil street and within close proximity to the Trans-Canada Trail for walking/biking, grocery stores, LCBO, restaurants, marinas, and skiing. This home shows pride of ownership and is ready for you to call it yours. (id:51532)
Tags
| Property Summary |
|---|
| Building |
|---|
| Land |
|---|
| Level | Rooms | Dimensions |
|---|---|---|
| Lower level | Storage | 16'0'' x 4'8'' |
| Storage | 9'5'' x 5'8'' | |
| Recreation room | 14'9'' x 21'7'' | |
| 4pc Bathroom | 10'5'' x 5'1'' | |
| Utility room | 10'6'' x 23'0'' | |
| Bedroom | 13'5'' x 10'11'' | |
| Bedroom | 13'5'' x 11'5'' | |
| Main level | Dining room | 14'2'' x 11'1'' |
| Living room | 16'0'' x 10'4'' | |
| Kitchen | 14'2'' x 10'4'' | |
| 4pc Bathroom | 10'3'' x 5'2'' | |
| Bedroom | 13'3'' x 11'8'' | |
| Bedroom | 10'3'' x 12'0'' | |
| Primary Bedroom | 13'3'' x 14'4'' | |
| Foyer | 13'3'' x 5'3'' |
| Features | |||||
|---|---|---|---|---|---|
| Paved driveway | Attached Garage | Dishwasher | |||
| Dryer | Refrigerator | Stove | |||
| Washer | Window Coverings | Central air conditioning | |||


































