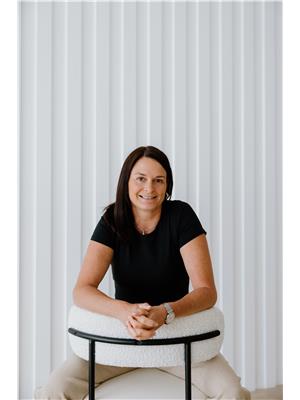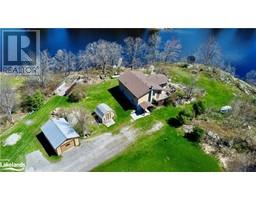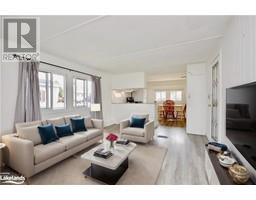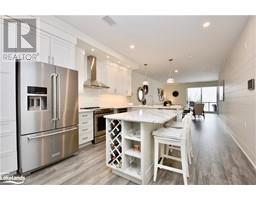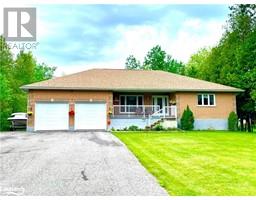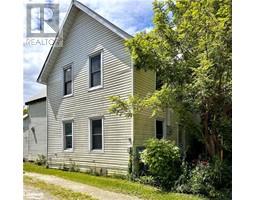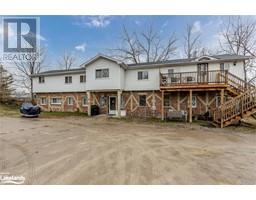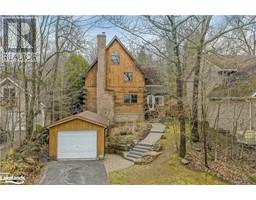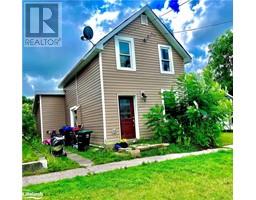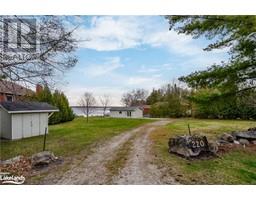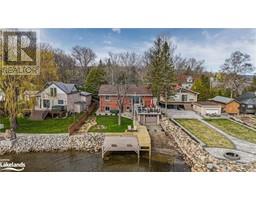77 GEORGIA'S WALK Victoria Harbour, Victoria Harbour, Ontario, CA
Address: 77 GEORGIA'S WALK, Victoria Harbour, Ontario
Summary Report Property
- MKT ID40586000
- Building TypeHouse
- Property TypeSingle Family
- StatusBuy
- Added1 weeks ago
- Bedrooms3
- Bathrooms2
- Area1287 sq. ft.
- DirectionNo Data
- Added On18 Jun 2024
Property Overview
STOP THE CAR!! This fantastic 3 bedroom, 2 bath home is located on a sought after street in Victoria Harbour. The trees along the rear of the property make it feel like you are in the country side. You can sit an enjoy the sound of the birds from your deck while sipping a morning cup of coffee. The home features a spacious Kitchen/Dining room combo, living room with gas fireplace, primary bedroom with 4pc ensuite and walk in closet. The full unfinished basement is the perfect place to add a couple more bedrooms, a rec room and a 3rd bathroom (plumbing is roughed in already). Located within walking distance to two elementary schools for your family. The baseball diamond , park, community center and Tay Trail (for walking, biking) are all only steps away. (id:51532)
Tags
| Property Summary |
|---|
| Building |
|---|
| Land |
|---|
| Level | Rooms | Dimensions |
|---|---|---|
| Main level | Foyer | 6'3'' x 4'0'' |
| 4pc Bathroom | 7'11'' x 5'5'' | |
| 4pc Bathroom | 8'10'' x 5'0'' | |
| Bedroom | 9'11'' x 8'0'' | |
| Bedroom | 11'9'' x 11'5'' | |
| Primary Bedroom | 13'2'' x 10'8'' | |
| Living room | 18'2'' x 12'5'' | |
| Eat in kitchen | 19'9'' x 14'11'' |
| Features | |||||
|---|---|---|---|---|---|
| Southern exposure | Attached Garage | Central Vacuum - Roughed In | |||
| Dishwasher | Dryer | Refrigerator | |||
| Stove | Washer | Window Coverings | |||
| Central air conditioning | |||||






















