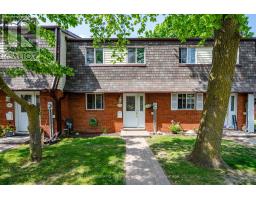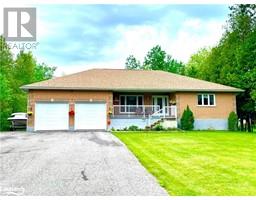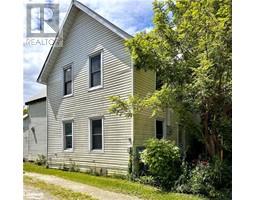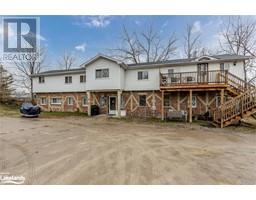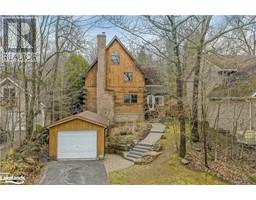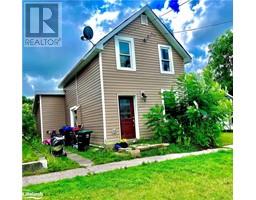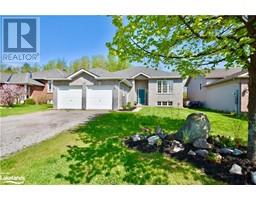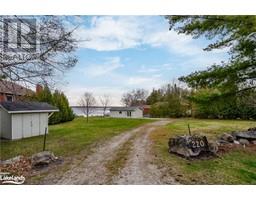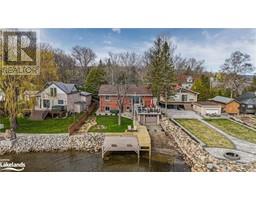481 TRILLIUM Street Victoria Harbour, Victoria Harbour, Ontario, CA
Address: 481 TRILLIUM Street, Victoria Harbour, Ontario
Summary Report Property
- MKT ID40598549
- Building TypeHouse
- Property TypeSingle Family
- StatusBuy
- Added1 weeks ago
- Bedrooms3
- Bathrooms3
- Area2728 sq. ft.
- DirectionNo Data
- Added On18 Jun 2024
Property Overview
Nestled At The End Of A Peaceful Cul-De-Sac On A Spacious And Secluded Lot With Neighbours On Just One Side, This Charming Raised Bungalow Is A Rare Find, Ideal For Multi-Family Living Without Compromising On Space And Natural Light. This Property Features A Bright And Spacious Eat-In Kitchen And A Formal Dining Room, Ideal For Family Gatherings. With 2 Beds And 2 Baths Upstairs (With An Option To Convert To Three Bedrooms) And An Additional 1 Bed, 1 Bath Downstairs, This Home Includes A Versatile Lower-Level Suite With Full Kitchen, A Separate Covered Entrance, And Ample Storage, Making It Ideal For Extended Family Or Rental Income. The Fully Fenced Backyard Is An Entertainer's Dream, Complete With A Sparkling Pool, Perfect For Relaxing On Those Warm Summer Days. Solar Panels Significantly Reduce Utility Costs, Providing Roughly $5,000/Year In Income, Making This Home Both Eco-Friendly And Economical. Conveniently Located Close To Hwy 400, Boating, Fishing, And More. This Property Offers A Unique Blend Of Tranquility And Accessibility. Don't Miss The Chance To Make This Delightful Bungalow Your Forever Home! (id:51532)
Tags
| Property Summary |
|---|
| Building |
|---|
| Land |
|---|
| Level | Rooms | Dimensions |
|---|---|---|
| Lower level | Bedroom | 17'11'' x 19'10'' |
| 4pc Bathroom | Measurements not available | |
| Eat in kitchen | 18'10'' x 13'2'' | |
| Other | 12'11'' x 6'11'' | |
| Family room | 16'9'' x 13'3'' | |
| Dining room | 21'4'' x 16'10'' | |
| Main level | Bedroom | 23'6'' x 9'10'' |
| Primary Bedroom | 15'0'' x 13'3'' | |
| Full bathroom | Measurements not available | |
| 4pc Bathroom | Measurements not available | |
| Living room | 17'0'' x 13'5'' | |
| Dining room | 13'2'' x 10'9'' | |
| Eat in kitchen | 16'4'' x 14'11'' | |
| Foyer | 7'4'' x 4'8'' |
| Features | |||||
|---|---|---|---|---|---|
| Cul-de-sac | Visual exposure | Paved driveway | |||
| Crushed stone driveway | Sump Pump | In-Law Suite | |||
| Dishwasher | Dryer | Microwave | |||
| Refrigerator | Stove | Washer | |||
| Central air conditioning | |||||






































