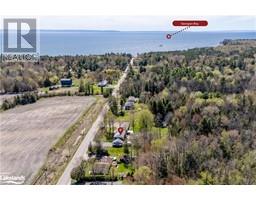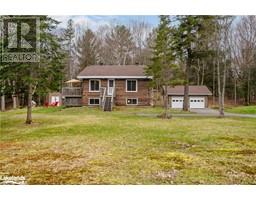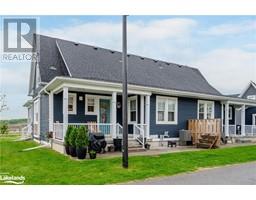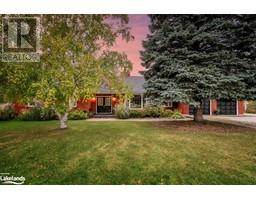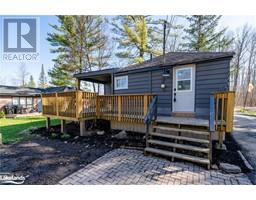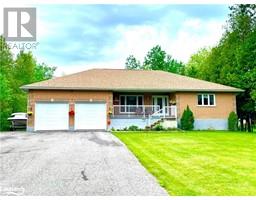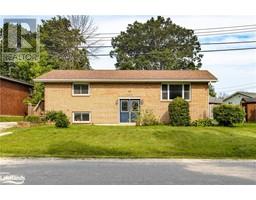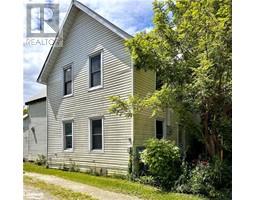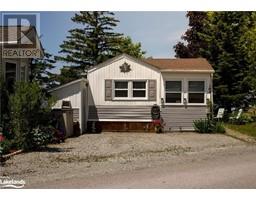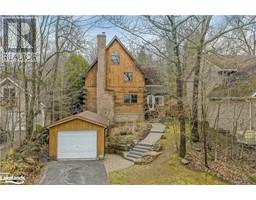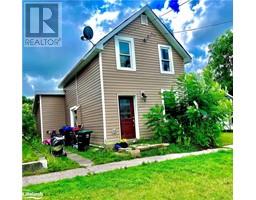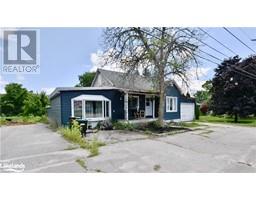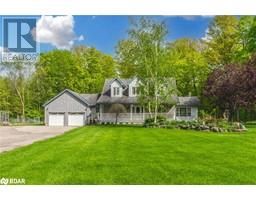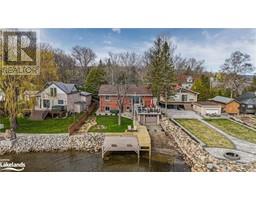220 ROBIN'S POINT Road Victoria Harbour, Victoria Harbour, Ontario, CA
Address: 220 ROBIN'S POINT Road, Victoria Harbour, Ontario
Summary Report Property
- MKT ID40577229
- Building TypeHouse
- Property TypeSingle Family
- StatusBuy
- Added22 weeks ago
- Bedrooms0
- Bathrooms1
- Area472 sq. ft.
- DirectionNo Data
- Added On18 Jun 2024
Property Overview
Your Move To The Water Is Calling Just In Time For Summer - This Turn Key Waterfront Home/Cottage Boasts A Breathtaking Western Exposure Offering Stunning Panoramic Views Of Georgian Bay's Best Sunsets Year Round. The Sandy Accessible Weed Free Shoreline Has A Sandy Beach With Ease Of Access Into The Bay. The Large Waterfront Lot Has Municipal Services And Access To High Speed Internet Making This An Ideal Location. This Could Be The Perfect Opportunity To Build Your Dream Home While Living In The Current Home/Cottage. Nestled In A Prime In-Town Location, This Property Offers The Best Of Both Worlds. Taxes Are Comparably Cheap For All The Services You Get While Living On The Water. Additionally This Location Offers Convenient Access To Schools, Shopping, Parks And Highway Access, Making It An Ideal Choice For Both Families And Professionals. (id:51532)
Tags
| Property Summary |
|---|
| Building |
|---|
| Land |
|---|
| Level | Rooms | Dimensions |
|---|---|---|
| Main level | 3pc Bathroom | Measurements not available |
| Kitchen | 8'7'' x 8'5'' | |
| Dining room | 6'8'' x 8'5'' | |
| Living room | 15'2'' x 13'3'' | |
| Foyer | 7'3'' x 6'3'' |
| Features | |||||
|---|---|---|---|---|---|
| Southern exposure | Crushed stone driveway | Recreational | |||
| Microwave | Refrigerator | Water softener | |||
| None | |||||





























