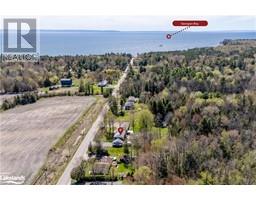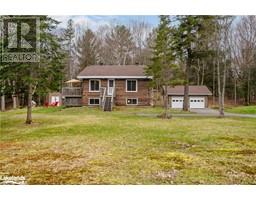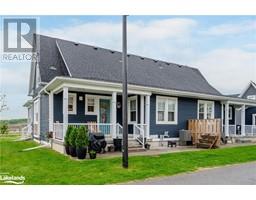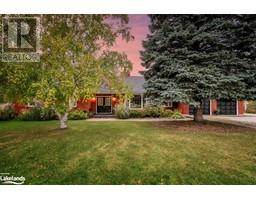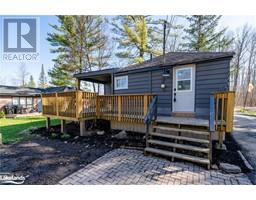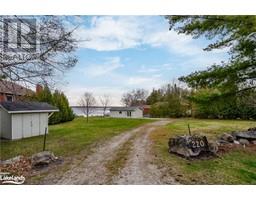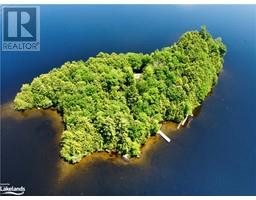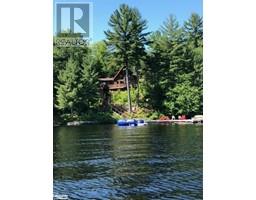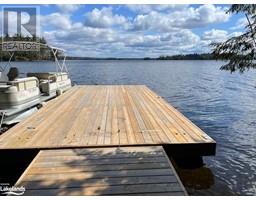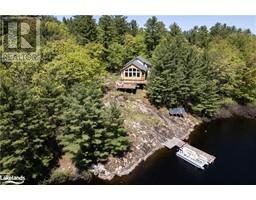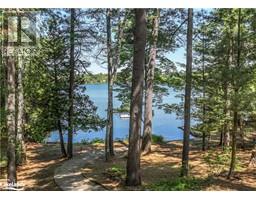135 ABBEY Lane Unit# 1 Gravenhurst, Gravenhurst, Ontario, CA
Address: 135 ABBEY Lane Unit# 1, Gravenhurst, Ontario
Summary Report Property
- MKT ID40597918
- Building TypeRow / Townhouse
- Property TypeSingle Family
- StatusBuy
- Added12 weeks ago
- Bedrooms3
- Bathrooms2
- Area1207 sq. ft.
- DirectionNo Data
- Added On18 Jun 2024
Property Overview
Welcome To Blue Heron House, A Charming 3-Unit Condominium Nestled On The Pristine Shores Of Lake Muskoka. Each Unit Boasts Direct Access To The Waterfront And Comes With An Exclusive Boat Slip, Perfect For Embracing All The Recreational Delights Lake Muskoka Has To Offer. This Beautiful Home Features A Spacious Open Concept Design With 3 Bedrooms, 2 Bathrooms And Two Large Balconies, Crafted To Capture Those Stunning Waterfront Views, Cozy Up In The Inviting Living Room By The Wood-Burning Fireplace, Or Retreat To The Primary Main Floor Bedroom, Complete With A Loft For Additional Storage Or Peaceful Reading Nook. Cascade Down To The Lower Level, Where Your Guests Will Feel As Though They Have Their Own Private Sanctuary. This Home Or Cottage Guarantees Both Comfort And Convenience, Allowing You To Embrace The Perfect Blend Of Luxury And Tranquility In This Lakeside Haven. (id:51532)
Tags
| Property Summary |
|---|
| Building |
|---|
| Land |
|---|
| Level | Rooms | Dimensions |
|---|---|---|
| Lower level | Laundry room | 5'9'' x 5'5'' |
| 4pc Bathroom | Measurements not available | |
| Bedroom | 13'5'' x 9'11'' | |
| Bedroom | 15'11'' x 14'2'' | |
| Main level | Primary Bedroom | 13'0'' x 13'0'' |
| 3pc Bathroom | Measurements not available | |
| Living room | 15'11'' x 14'2'' | |
| Kitchen | 11'8'' x 8'7'' | |
| Dining room | 15'11'' x 7'11'' |
| Features | |||||
|---|---|---|---|---|---|
| Cul-de-sac | Balcony | Paved driveway | |||
| Recreational | Dishwasher | Dryer | |||
| Microwave | Refrigerator | Stove | |||
| Washer | Window Coverings | Ductless | |||






































