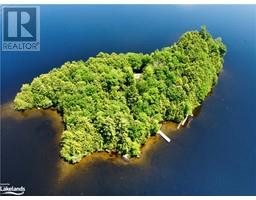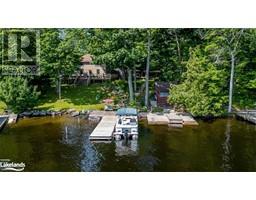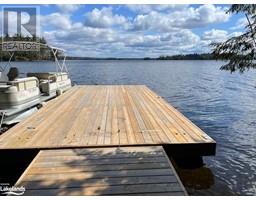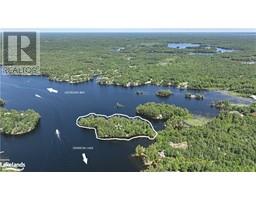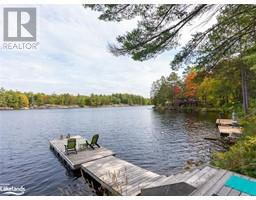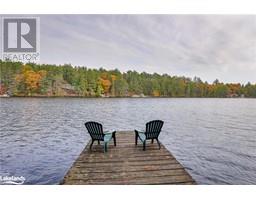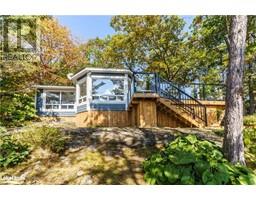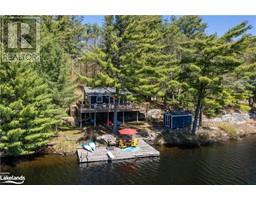18 MILLER Island Gravenhurst, Gravenhurst, Ontario, CA
Address: 18 MILLER Island, Gravenhurst, Ontario
Summary Report Property
- MKT ID40566669
- Building TypeHouse
- Property TypeSingle Family
- StatusBuy
- Added1 weeks ago
- Bedrooms3
- Bathrooms2
- Area1280 sq. ft.
- DirectionNo Data
- Added On18 Jun 2024
Property Overview
Looking for a Lake Muskoka island cottage getaway a mere 1 hour and 45 minutes from Toronto? Enjoy 260 feet of unobstructed water frontage, complete with a 3 bedroom, 2 bath, 1 bunkie, Muskoka room oasis. With all the modern touches of wifi, washer and dryer, and dishwasher. Wrap-around deck overlooking gorgeous Walker's Point, with endless, long views everywhere you look. Have long sun filled days on the large dock (can fit 3-4 boats), with limited boating traffic in this area of Lake Muskoka. And the best part? Ultimate privacy. Sitting on close to 1 acre of land ensures that whether you're at the cottage or by the dock, you can relax and be yourself. When on the dock, enjoy no neighbours to your right, and a far, out of sight neighbour's dock on the left side. In to snowmobiling? The cottage is heated, insulated, and in addition has a certified wood burning stove. Raised on a hill on dry land, provides ample views and limited insects and mosquitoes to bug you. Groceries and everything you need in nearby Gravenhurst and Bala. Come grab your slice of heaven on this island cottage, a mere 4 minute boat ride from the marina. (id:51532)
Tags
| Property Summary |
|---|
| Building |
|---|
| Land |
|---|
| Level | Rooms | Dimensions |
|---|---|---|
| Second level | 2pc Bathroom | 5'0'' x 3'10'' |
| Bedroom | 15'4'' x 7'7'' | |
| Bedroom | 11'2'' x 14'0'' | |
| Main level | Laundry room | 8'0'' x 10'0'' |
| Sunroom | 12'7'' x 15'10'' | |
| 4pc Bathroom | 13'2'' x 7'1'' | |
| Primary Bedroom | 9'10'' x 11'3'' | |
| Kitchen | 9'0'' x 11'1'' | |
| Dining room | 9'6'' x 11'1'' | |
| Living room | 22'8'' x 15'6'' |
| Features | |||||
|---|---|---|---|---|---|
| Country residential | Recreational | None | |||
| None | |||||






























