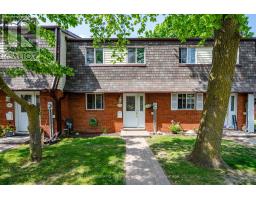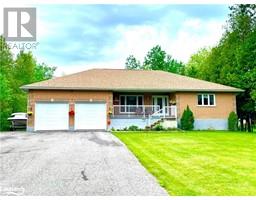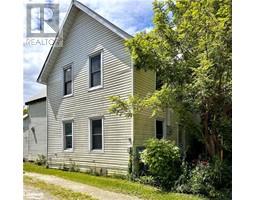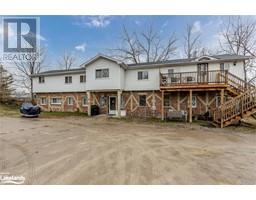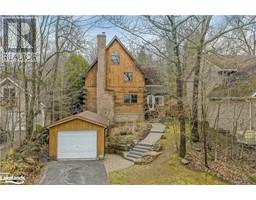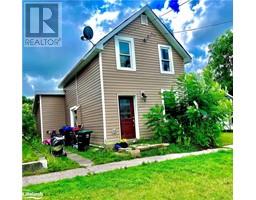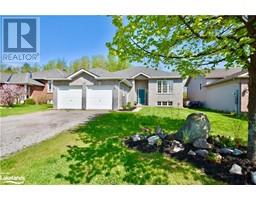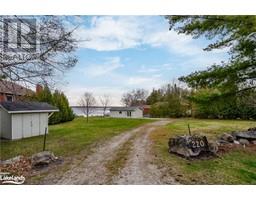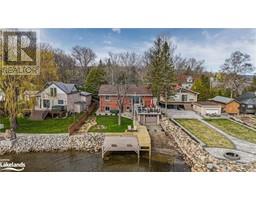116 RICHARD Street Victoria Harbour, Victoria Harbour, Ontario, CA
Address: 116 RICHARD Street, Victoria Harbour, Ontario
6 Beds3 Baths2279 sqftStatus: Buy Views : 753
Price
$599,900
Summary Report Property
- MKT ID40592353
- Building TypeHouse
- Property TypeSingle Family
- StatusBuy
- Added1 weeks ago
- Bedrooms6
- Bathrooms3
- Area2279 sq. ft.
- DirectionNo Data
- Added On18 Jun 2024
Property Overview
Great Opportunity For Multiple Generations To Live Together With Individual Private Units - Saving On Taxes, Insurance, And Overall Maintenance. Or Live In One And Rent Out The Other Two To Bring Your Costs Down. This legal triplex In A Great Central Location, 20 Mins To Barrie, Orillia Or Midland And So Close To Georgian Bay. You Can Walk To A Beach Or Launch Your Boat. Great Fishing And The Tay Trails Are Nearby For Cycling, Walking And Just To Enjoy Nature. Unit 1 Is On The Main Floor And It's A 1 Bed. Unit 2 Is 2 Bedrooms With Laundry And A Large Living Room. It Also Has Yard Access To A Rear Deck. Unit 3 Is The Entire Upper Floor With Laundry And 3 Bedrooms. Don't Miss Out. Priced To Sell. (id:51532)
Tags
| Property Summary |
|---|
Property Type
Single Family
Building Type
House
Storeys
2
Square Footage
2279 sqft
Subdivision Name
Victoria Harbour
Title
Freehold
Land Size
0.175 ac|under 1/2 acre
Built in
1896
| Building |
|---|
Bedrooms
Above Grade
6
Bathrooms
Total
6
Interior Features
Basement Type
Partial (Unfinished)
Building Features
Foundation Type
Stone
Style
Detached
Architecture Style
2 Level
Square Footage
2279 sqft
Rental Equipment
Water Heater
Structures
Porch
Heating & Cooling
Cooling
None
Heating Type
Baseboard heaters
Utilities
Utility Type
Electricity(Available),Telephone(Available)
Water
Municipal water
Exterior Features
Exterior Finish
Vinyl siding
Neighbourhood Features
Community Features
Community Centre
Amenities Nearby
Park, Place of Worship, Schools, Shopping
Parking
Total Parking Spaces
3
| Land |
|---|
Other Property Information
Zoning Description
RM1
| Level | Rooms | Dimensions |
|---|---|---|
| Second level | Bedroom | 10'5'' x 10'5'' |
| Bedroom | 11'9'' x 10'9'' | |
| Primary Bedroom | 21'0'' x 8'10'' | |
| 4pc Bathroom | Measurements not available | |
| Laundry room | 8'6'' x 3'0'' | |
| Living room | 15'4'' x 12'10'' | |
| Kitchen | 15'4'' x 11'9'' | |
| Foyer | 20'4'' x 9'10'' | |
| Main level | Laundry room | 2'7'' x 8'5'' |
| Bedroom | 9'1'' x 12'9'' | |
| Primary Bedroom | 9'9'' x 12'9'' | |
| 4pc Bathroom | Measurements not available | |
| Living room | 12'6'' x 17'10'' | |
| Eat in kitchen | 12'1'' x 15'3'' | |
| Bedroom | 11'0'' x 7'4'' | |
| 4pc Bathroom | Measurements not available | |
| Dining room | 7'1'' x 5'10'' | |
| Living room | 13'9'' x 7'8'' | |
| Kitchen | 9'11'' x 7'1'' |
| Features | |||||
|---|---|---|---|---|---|
| None | |||||








































