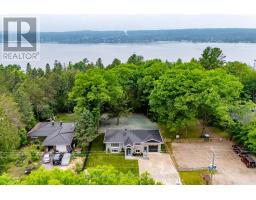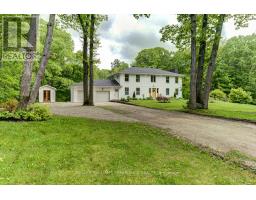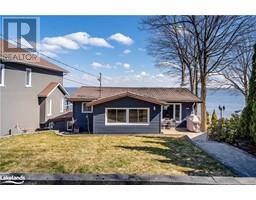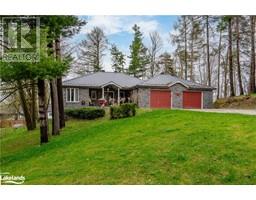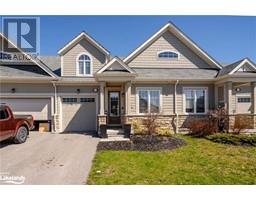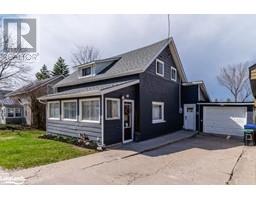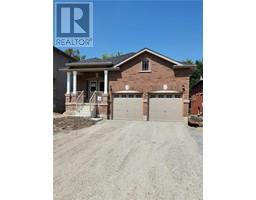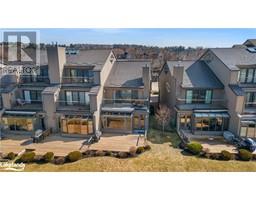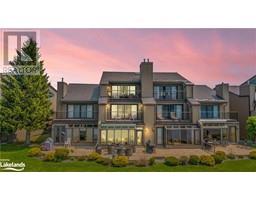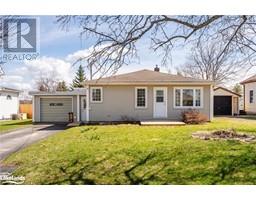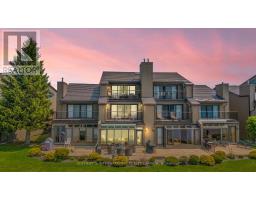92 CHURCH Street PE01 - East of Main Street, Penetanguishene, Ontario, CA
Address: 92 CHURCH Street, Penetanguishene, Ontario
Summary Report Property
- MKT ID40603244
- Building TypeHouse
- Property TypeSingle Family
- StatusBuy
- Added1 weeks ago
- Bedrooms3
- Bathrooms3
- Area2579 sq. ft.
- DirectionNo Data
- Added On18 Jun 2024
Property Overview
You will Love this Charming Brick Bungalow located in the heart of Penetanguishene! Boasting 2+1 bedrooms and 3 bathrooms, this home offers a blend of comfort and convenience. There have been many improvements throughout the house including stylish upgrades on the main level with professionally painted kitchen cupboards and hardware, hardwood floors, new windows and patio doors in 2022, new roof in 2020, Main Floor laundry, custom blinds, Nest thermostat, Eufy Security cameras and driveway upgrade. The Walkout Basement has been enhanced to accommodate an in- law suite or additional living space with a second kitchen, laundry and plenty of extra closet space. Additional features include the wired-in generator, gas BBQ hookup and a freshly sodded front yard to add to the home's curb appeal. Don't miss out on the opportunity to make this your forever home! Inclusions- Washer x2, Dryer x2, Fridge x2, Stove x2, Dishwasher x2, Generator (Portable ) (id:51532)
Tags
| Property Summary |
|---|
| Building |
|---|
| Land |
|---|
| Level | Rooms | Dimensions |
|---|---|---|
| Lower level | 3pc Bathroom | Measurements not available |
| Bedroom | 19'9'' x 12'0'' | |
| Kitchen | 26'3'' x 12'6'' | |
| Main level | 4pc Bathroom | Measurements not available |
| Bedroom | 10'5'' x 10'6'' | |
| Full bathroom | Measurements not available | |
| Primary Bedroom | 13'8'' x 13'11'' | |
| Kitchen/Dining room | 7'6'' x 14'3'' | |
| Living room | 26'10'' x 13'1'' |
| Features | |||||
|---|---|---|---|---|---|
| Paved driveway | Skylight | In-Law Suite | |||
| Attached Garage | Central Vacuum | Dishwasher | |||
| Dryer | Microwave | Refrigerator | |||
| Stove | Washer | Window Coverings | |||
| Garage door opener | Central air conditioning | ||||
















































