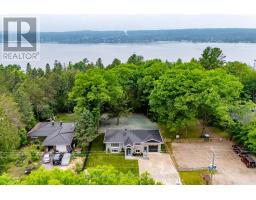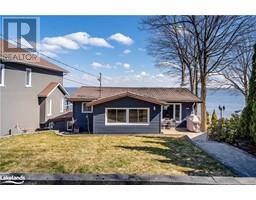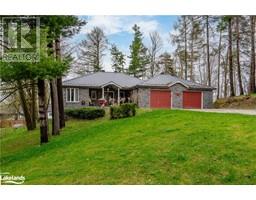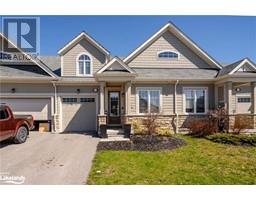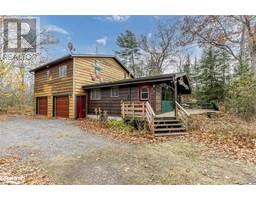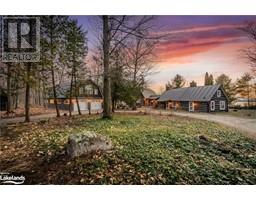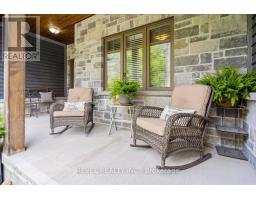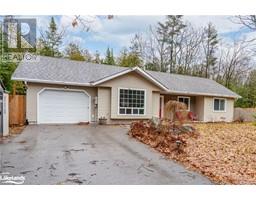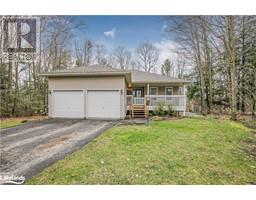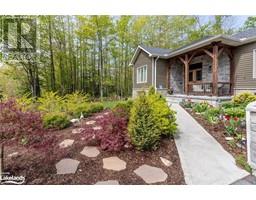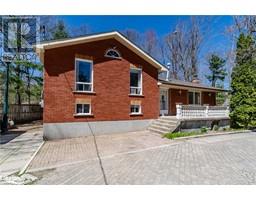609 CONCESSION 5 ROAD W, Tiny, Ontario, CA
Address: 609 CONCESSION 5 ROAD W, Tiny, Ontario
Summary Report Property
- MKT IDS8389130
- Building TypeHouse
- Property TypeSingle Family
- StatusBuy
- Added2 weeks ago
- Bedrooms4
- Bathrooms3
- Area0 sq. ft.
- DirectionNo Data
- Added On16 Jun 2024
Property Overview
Welcome to your dream home! This stunning, completely renovated two-storey residence is nestled in a private, tranquil location on a large lot near beautiful Blue Water Beach in Tiny Township near Georgian Bay. Featuring 3+1 bedrooms and 3 modern updated bathrooms, this home boasts all-new flooring, a contemporary kitchen with brand new appliances, Quartz countertops and Large Island. There is updated lighting throughout including all new pot lights, a built- in speaker system and wonderful extras including some heated floors, gas fireplace and main floor laundry. The property includes a new furnace, A/C, and an impeccably landscaped exterior. Enjoy the fully finished basement, perfect for additional living space or a home office. With a double car garage, this home perfectly combines luxury, comfort, and convenience in an unbeatable location. (id:51532)
Tags
| Property Summary |
|---|
| Building |
|---|
| Level | Rooms | Dimensions |
|---|---|---|
| Second level | Primary Bedroom | 4.67 m x 5.16 m |
| Bathroom | 4.62 m x 1.98 m | |
| Bedroom 2 | 4.27 m x 3.78 m | |
| Bedroom 3 | 4.27 m x 3.78 m | |
| Lower level | Bedroom 4 | 3.48 m x 2.68 m |
| Bathroom | 1.78 m x 2.64 m | |
| Recreational, Games room | 7.42 m x 7.47 m | |
| Main level | Living room | 5.44 m x 6.1 m |
| Dining room | 4.83 m x 4.11 m | |
| Kitchen | 5.77 m x 4.44 m | |
| Bathroom | 3.05 m x 2.29 m | |
| Office | 2.16 m x 2.29 m |
| Features | |||||
|---|---|---|---|---|---|
| Sump Pump | Attached Garage | Garage door opener remote(s) | |||
| Oven - Built-In | Water Heater | Dishwasher | |||
| Dryer | Garage door opener | Range | |||
| Refrigerator | Satellite Dish | Stove | |||
| Washer | Central air conditioning | ||||











































