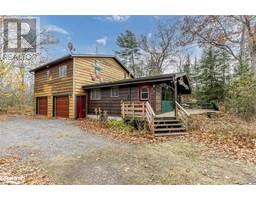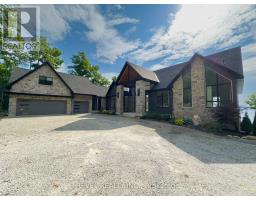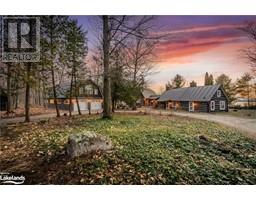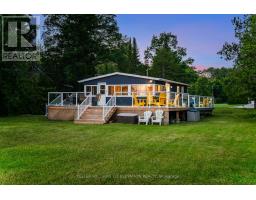89 TROUT Lane Tiny, Tiny, Ontario, CA
Address: 89 TROUT Lane, Tiny, Ontario
Summary Report Property
- MKT ID40625180
- Building TypeHouse
- Property TypeSingle Family
- StatusBuy
- Added14 weeks ago
- Bedrooms5
- Bathrooms3
- Area2422 sq. ft.
- DirectionNo Data
- Added On11 Aug 2024
Property Overview
Welcome to 89 Trout Ln. This turn-key, impeccably maintained property is a true gem. Within walking distance to the pristine beaches of Georgian Bay, offering endless opportunities for relaxation and recreation. As you step inside, you'll be greeted by a warm and inviting atmosphere, boasting significant upgrades throughout including a new roof(2023), new windows(2019), irrigation system(2017), Generac whole home generator(2019), and more. The spacious open-concept layout boasts ample natural light, and offers plenty of room to entertain family and friends, while the backyard oasis backs onto lush forest for added privacy and tranquility. This charming abode has been lovingly cared for. A gorgeous home in beautiful Tiny Township. (id:51532)
Tags
| Property Summary |
|---|
| Building |
|---|
| Land |
|---|
| Level | Rooms | Dimensions |
|---|---|---|
| Basement | Bedroom | 10'5'' x 11'6'' |
| Bedroom | 10'6'' x 16'6'' | |
| 3pc Bathroom | 10' x 6'2'' | |
| Great room | 49'3'' x 19'9'' | |
| Main level | 4pc Bathroom | 8'2'' x 9'1'' |
| Bedroom | 11'7'' x 9'3'' | |
| Bedroom | 11'7'' x 9'9'' | |
| Full bathroom | 9'1'' x 8'10'' | |
| Primary Bedroom | 11'4'' x 16'0'' | |
| Dining room | 13'9'' x 12'0'' | |
| Kitchen | 11'5'' x 16'0'' | |
| Living room | 16'10'' x 16'0'' | |
| Laundry room | 7'2'' x 8'10'' | |
| Foyer | 6'8'' x 9'1'' |
| Features | |||||
|---|---|---|---|---|---|
| Automatic Garage Door Opener | Attached Garage | Central Vacuum | |||
| Dishwasher | Dryer | Refrigerator | |||
| Stove | Washer | Microwave Built-in | |||
| Window Coverings | Garage door opener | Central air conditioning | |||































































