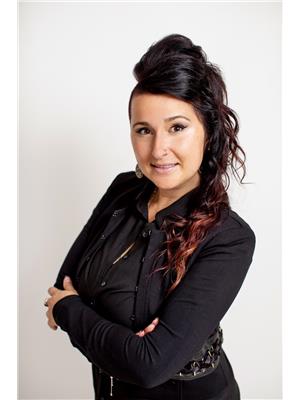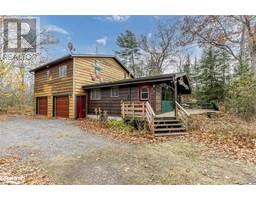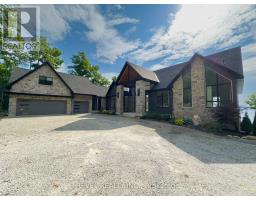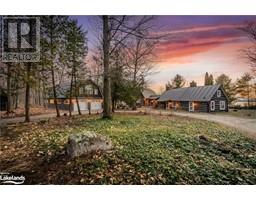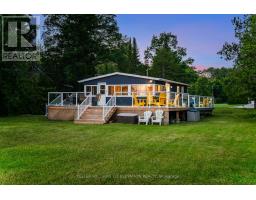37 ST LAURENT Boulevard Tiny, Tiny, Ontario, CA
Address: 37 ST LAURENT Boulevard, Tiny, Ontario
Summary Report Property
- MKT ID40634363
- Building TypeHouse
- Property TypeSingle Family
- StatusBuy
- Added13 weeks ago
- Bedrooms3
- Bathrooms2
- Area1152 sq. ft.
- DirectionNo Data
- Added On15 Aug 2024
Property Overview
Motivated seller, will consider all reasonable offers. Minutes from multiple beach access points. This property is a must-see for first time home buyers or investors. This charming home boasts a large lot perfect for entertaining, an open concept living space with vaulted ceilings, and a modern look that is ready for your personal touch. Enjoy your morning coffee on the deck surrounded by nature or take a leisurely stroll to the beach. With a separate entrance to the basement from the side of the home, this property offers endless possibilities. Backing onto Concession Rd 17, there is ample space to add a second driveway and build your dream garage or workshop. This is your opportunity to make 37 St. Laurent Blvd. South your new home or investment property. (id:51532)
Tags
| Property Summary |
|---|
| Building |
|---|
| Land |
|---|
| Level | Rooms | Dimensions |
|---|---|---|
| Lower level | Utility room | 21'5'' x 19'0'' |
| Bonus Room | 14'0'' x 10'6'' | |
| Bedroom | 10'5'' x 9'0'' | |
| Recreation room | 29'9'' x 11'0'' | |
| Main level | 4pc Bathroom | Measurements not available |
| Bedroom | 11'5'' x 9'6'' | |
| Full bathroom | 9'5'' x 7'5'' | |
| Primary Bedroom | 14'0'' x 9'5'' | |
| Living room | 15'0'' x 12'0'' | |
| Kitchen/Dining room | 20'5'' x 11'0'' |
| Features | |||||
|---|---|---|---|---|---|
| Paved driveway | Country residential | None | |||
| Dishwasher | Dryer | Refrigerator | |||
| Stove | Washer | Microwave Built-in | |||
| Window Coverings | Hot Tub | Central air conditioning | |||


