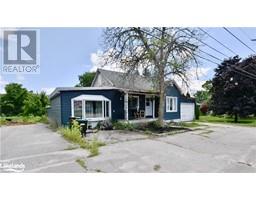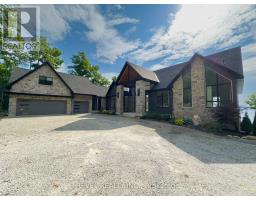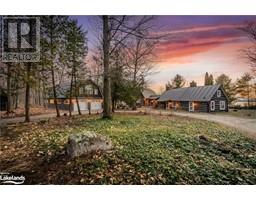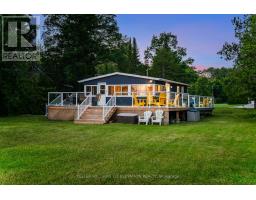47 PARKLANE Court Tiny, Tiny, Ontario, CA
Address: 47 PARKLANE Court, Tiny, Ontario
Summary Report Property
- MKT ID40548981
- Building TypeHouse
- Property TypeSingle Family
- StatusBuy
- Added22 weeks ago
- Bedrooms4
- Bathrooms2
- Area1535 sq. ft.
- DirectionNo Data
- Added On18 Jun 2024
Property Overview
IMMEDIATE POSSESSION AVAILABLE! Artsy 70's Hideaway in Tiny Township! Located at the bottom of the 18th Concession, you'll find this gem at the end of the court. Surrounded by natural privacy, and water access steps away, you'll be content in owning this solid multi-level home on a large lot. The original portion of the home includes large east facing windows, vaulted ceilings, an open layout, 2 beds, and one full bath. Imagine mornings out on your expansive wrap around porch, watching that sun rise and taking in all the sounds of the nature around you! The second portion of the home was an addition put on in 2006. Not only did this add a massive double car garage, but you also have a second level offering over 850 square feet of extra living space. Up here you have a giant family room with a walkout to your upper level deck, 2 bedrooms and a 3 pc bath. It's time for you to escape to this timeless retreat, where the charm of yesteryear offers an enchanting experience that modernity simply cannot replace! (id:51532)
Tags
| Property Summary |
|---|
| Building |
|---|
| Land |
|---|
| Level | Rooms | Dimensions |
|---|---|---|
| Second level | 3pc Bathroom | Measurements not available |
| Bedroom | 9'2'' x 9'10'' | |
| Bedroom | 9'10'' x 9'10'' | |
| Family room | 21'1'' x 18'1'' | |
| Main level | 3pc Bathroom | Measurements not available |
| Bedroom | 8'7'' x 7'6'' | |
| Bedroom | 9'2'' x 8'7'' | |
| Dining room | 11'7'' x 8'6'' | |
| Living room | 19'6'' x 12'5'' | |
| Kitchen | 11'6'' x 7'0'' |
| Features | |||||
|---|---|---|---|---|---|
| Country residential | Automatic Garage Door Opener | Attached Garage | |||
| Dishwasher | Microwave | Refrigerator | |||
| Stove | Window Coverings | None | |||













































































