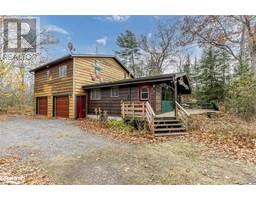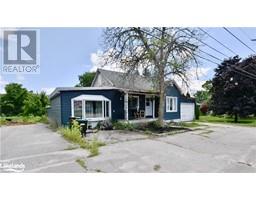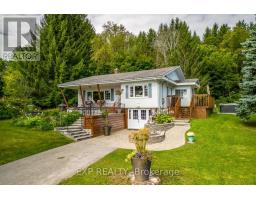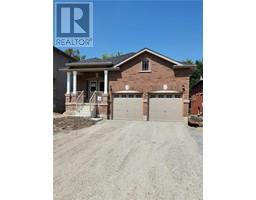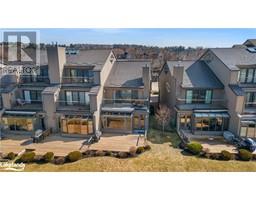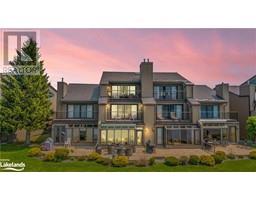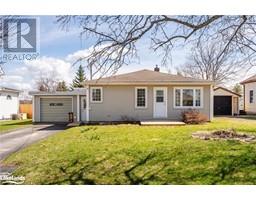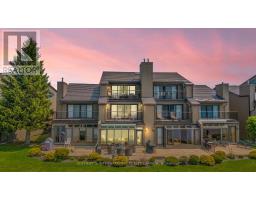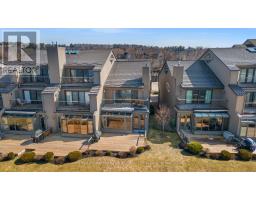15 HALLEN Drive PE01 - East of Main Street, Penetanguishene, Ontario, CA
Address: 15 HALLEN Drive, Penetanguishene, Ontario
Summary Report Property
- MKT ID40620721
- Building TypeHouse
- Property TypeSingle Family
- StatusBuy
- Added18 weeks ago
- Bedrooms3
- Bathrooms3
- Area2020 sq. ft.
- DirectionNo Data
- Added On16 Jul 2024
Property Overview
Nestled on a serene dead-end road, this charming 3-bedroom, 3-bathroom Sidesplit home with 2 bonus rooms is a perfect blend of comfort and elegance. Step inside to discover gleaming hardwood floors that flow throughout the open-concept living spaces. Large cathedral ceilings enhance the sense of space, while abundant natural light fills every corner of this inviting family home. The master suite is a private retreat featuring a luxurious ensuite with barnwood doors and a classic clawfoot tub. A delightful sunroom offers a tranquil spot to relax and enjoy the view of the lush surroundings. Eco-friendly features include a durable metal roof equipped with solar panels, providing both energy efficiency and peace of mind. Located just 10 minutes from the beach and a short drive to the city, this home offers the perfect balance of tranquility and convenience. Ideal for families, this residence promises a lifestyle of comfort and modern living in a picturesque town. Don't miss the opportunity to make this your forever home. (id:51532)
Tags
| Property Summary |
|---|
| Building |
|---|
| Land |
|---|
| Level | Rooms | Dimensions |
|---|---|---|
| Third level | 3pc Bathroom | 6'1'' x 7'6'' |
| Bedroom | 9'7'' x 13'7'' | |
| Bedroom | 9'4'' x 13'7'' | |
| Full bathroom | 6'1'' x 10'7'' | |
| Primary Bedroom | 12'10'' x 13'7'' | |
| Basement | Bonus Room | 8'3'' x 11'10'' |
| Bonus Room | 11'9'' x 11'10'' | |
| Lower level | Laundry room | 9'3'' x 9'8'' |
| 3pc Bathroom | 5'11'' x 6'6'' | |
| Family room | 19'3'' x 13'7'' | |
| Main level | Living room | 17'11'' x 12'5'' |
| Dining room | 11'3'' x 12'8'' | |
| Eat in kitchen | 14'2'' x 12'4'' |
| Features | |||||
|---|---|---|---|---|---|
| Paved driveway | Skylight | Sump Pump | |||
| Attached Garage | Dishwasher | Dryer | |||
| Microwave | Refrigerator | Stove | |||
| Washer | Central air conditioning | ||||






















































