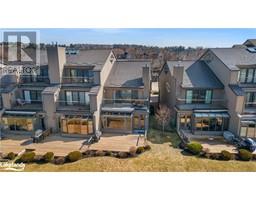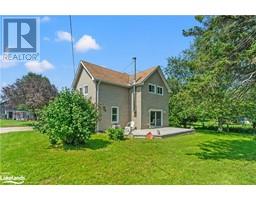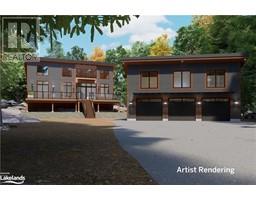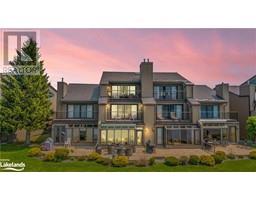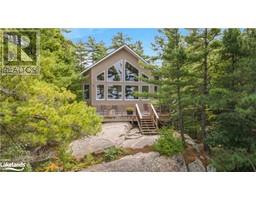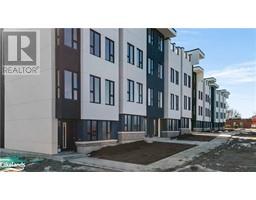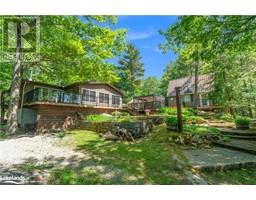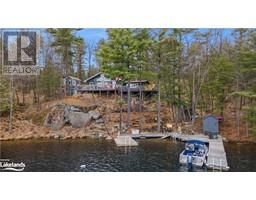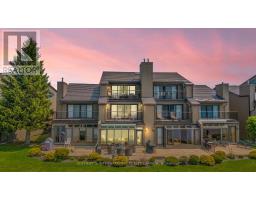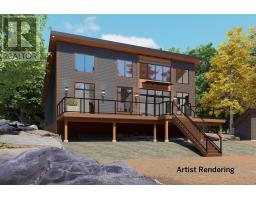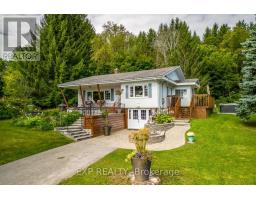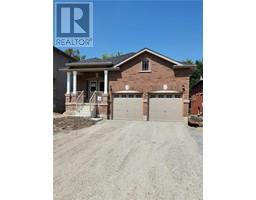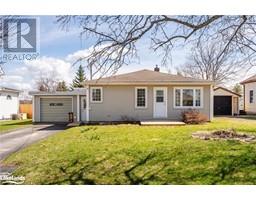12 - 8 BECK BOULEVARD, Penetanguishene, Ontario, CA
Address: 12 - 8 BECK BOULEVARD, Penetanguishene, Ontario
Summary Report Property
- MKT IDS8125094
- Building TypeRow / Townhouse
- Property TypeSingle Family
- StatusBuy
- Added19 weeks ago
- Bedrooms2
- Bathrooms3
- Area0 sq. ft.
- DirectionNo Data
- Added On10 Jul 2024
Property Overview
Welcome to waterfront living at its finest in Penetanguishene! This stunning 2-bedroom, 2.5-bathroom townhouse offers 2,222 sq.ft. of luxury living space on the shores of Georgian Bay. On the main level, you're greeted with the bright and airy kitchen featuring updated quartz countertops and stainless steel appliances. The spacious dining room flows seamlessly into the living room, where you can relax by the gas fireplace and soak in the unobstructed views of the bay. The second floor is comprised of the primary bedroom with its walkout to the balcony overlooking the water, a walk-in closet and a 5-pc ensuite with a jet tub to unwind. The second bedroom also offers access to a balcony. A 4-pc bathroom and a laundry closet complete this level. On the third floor, you'll find a versatile loft. Common elements include an outdoor pool and a dock slip equipped with 30amp service and water hookup capable of accommodating up to a 40 ft boat. Ground maintenance & snow removal also included. **** EXTRAS **** Central Vac, Dishwasher, Dryer, Garage Door Opener, Microwave, Refrigerator, Stove, Washer, Window Coverings. (id:51532)
Tags
| Property Summary |
|---|
| Building |
|---|
| Land |
|---|
| Level | Rooms | Dimensions |
|---|---|---|
| Second level | Primary Bedroom | 5.92 m x 3.66 m |
| Bathroom | 2.77 m x 1.7 m | |
| Bedroom 2 | 5.92 m x 3.51 m | |
| Bathroom | 2.72 m x 1.5 m | |
| Third level | Loft | 6.5 m x 3.89 m |
| Main level | Kitchen | 3.45 m x 3.07 m |
| Dining room | 5.92 m x 3.51 m | |
| Living room | 5.92 m x 5.11 m | |
| Office | 3.12 m x 1.88 m | |
| Bathroom | 1.96 m x 1.42 m | |
| Foyer | 4.42 m x 1.93 m |
| Features | |||||
|---|---|---|---|---|---|
| Balcony | Level | Attached Garage | |||
| Central Vacuum | Dishwasher | Dryer | |||
| Furniture | Garage door opener | Microwave | |||
| Refrigerator | Stove | Washer | |||
| Window Coverings | Central air conditioning | Visitor Parking | |||











































