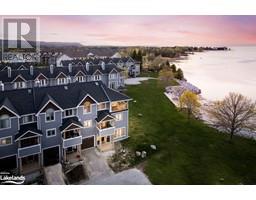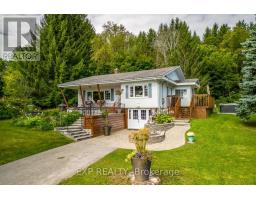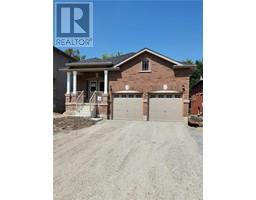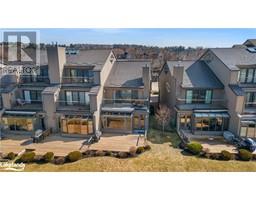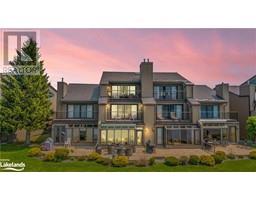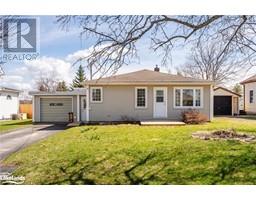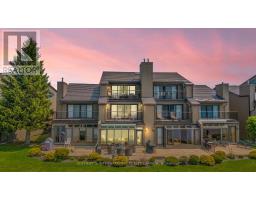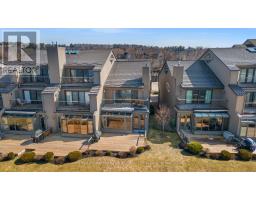205 - 4 BECK BOULEVARD, Penetanguishene, Ontario, CA
Address: 205 - 4 BECK BOULEVARD, Penetanguishene, Ontario
Summary Report Property
- MKT IDS9036858
- Building TypeApartment
- Property TypeSingle Family
- StatusBuy
- Added18 weeks ago
- Bedrooms2
- Bathrooms2
- Area0 sq. ft.
- DirectionNo Data
- Added On13 Jul 2024
Property Overview
Bayside Waterfront Estates Condominiums presents a charming main floor unit featuring two bedrooms and two bathrooms. Recently updated with fresh paint, new carpet in the second bedroom and new laminate flooring, this condo exudes a fresh appeal. The spacious, open-concept design seamlessly integrates a large kitchen, dining room, and living area, ideal for both daily living and entertaining guests. A standout feature of this unit is its expansive balcony complete with a gas hookup for BBQs, offering breathtaking water viewsan idyllic setting for relaxation and outdoor dining. Adding to the cozy ambiance is a fireplace in the living room, perfect for chilly evenings and adding a touch of warmth and charm to the space. Included is an underground parking spot for convenience. Moreover, the dock fee for the year has been prepaid, catering especially to boating enthusiasts. Overall, this condo harmoniously blends comfort with its picturesque waterfront location, promising a lifestyle of ease, convenience, and serene waterfront living. (id:51532)
Tags
| Property Summary |
|---|
| Building |
|---|
| Level | Rooms | Dimensions |
|---|---|---|
| Main level | Living room | 5.77 m x 5.54 m |
| Dining room | 4.42 m x 5.31 m | |
| Kitchen | 3.07 m x 3.84 m | |
| Primary Bedroom | 3.4 m x 5.49 m | |
| Bedroom | 3.07 m x 4.14 m | |
| Utility room | 2.44 m x 2.34 m |
| Features | |||||
|---|---|---|---|---|---|
| In suite Laundry | Dishwasher | Dryer | |||
| Microwave | Refrigerator | Stove | |||
| Washer | Storage - Locker | ||||












































