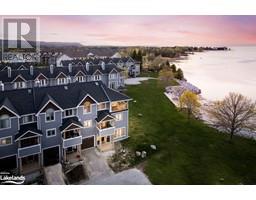51 NATURES Trail WB01 - Wasaga Beach, Wasaga Beach, Ontario, CA
Address: 51 NATURES Trail, Wasaga Beach, Ontario
Summary Report Property
- MKT ID40621736
- Building TypeHouse
- Property TypeSingle Family
- StatusBuy
- Added18 weeks ago
- Bedrooms3
- Bathrooms2
- Area1600 sq. ft.
- DirectionNo Data
- Added On17 Jul 2024
Property Overview
Introducing a stunning new all-brick raised bungalow on a premium corner lot, measuring 61.29 x 143.57ft. This home boasts 3 bedrooms and 2 bathrooms, with a spacious main floor spanning 1600 sq ft and a 1543 sq ft unfinished lower level. Enjoy the convenience of accessing the basement from the interior garage steps, along with the luxury of main floor laundry. The 9 ft ceilings add an airy ambiance throughout. Step outside to the covered rear deck and fully sodded yard, complete with a paved driveway and a 2-car garage. This home is equipped with HW on demand, rough-in central vacuum, AC, and HRV for optimal comfort. The kitchen is a chef's dream, featuring brand new stainless steel appliances, upgraded shaker style cabinets, double stacked upper cabinets with crown molding to the ceiling, deep fridge uppers, a large pantry, and convenient pot/pan drawers. The upgraded shaker style bathroom vanities and quartz countertops in the kitchen and bathrooms, accompanied by undermount sinks, add a touch of elegance. The ensuite boasts a double sink and a glass shower door. Don't miss the opportunity to make this exceptional property your own. Located at the East end of Wasaga near Marlwood golf course, close drive to beach 1 and shopping. (id:51532)
Tags
| Property Summary |
|---|
| Building |
|---|
| Land |
|---|
| Level | Rooms | Dimensions |
|---|---|---|
| Main level | 4pc Bathroom | Measurements not available |
| 4pc Bathroom | Measurements not available | |
| Laundry room | 6'0'' x 7'0'' | |
| Bedroom | 11'10'' x 10'6'' | |
| Bedroom | 11'10'' x 10'6'' | |
| Primary Bedroom | 13'0'' x 16'0'' | |
| Kitchen | 14'0'' x 11'0'' | |
| Dining room | 11'0'' x 14'3'' | |
| Living room | 11'0'' x 17'0'' |
| Features | |||||
|---|---|---|---|---|---|
| Attached Garage | Central Vacuum - Roughed In | Dishwasher | |||
| Refrigerator | Stove | Central air conditioning | |||
































































