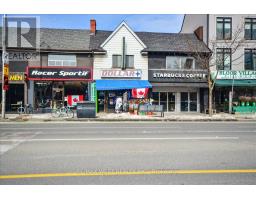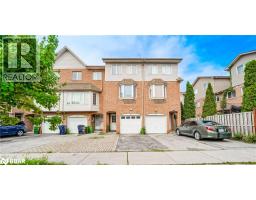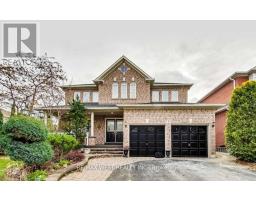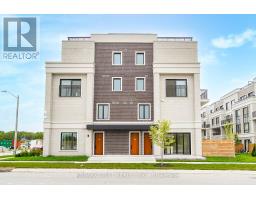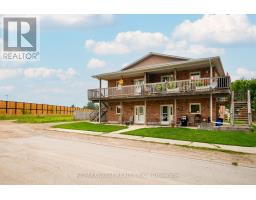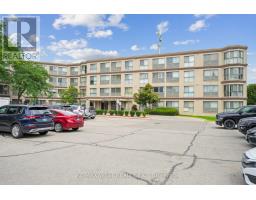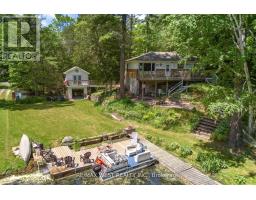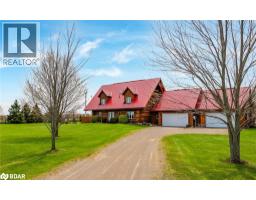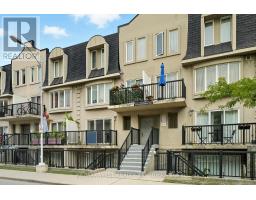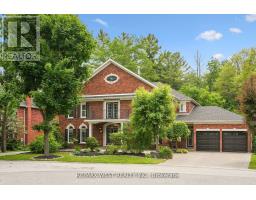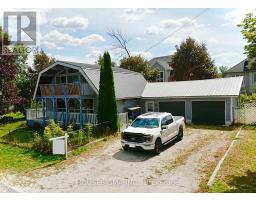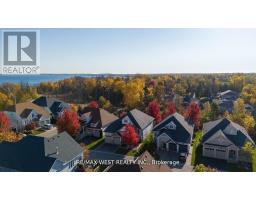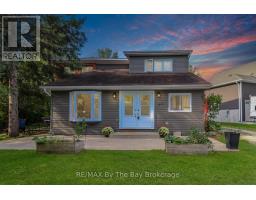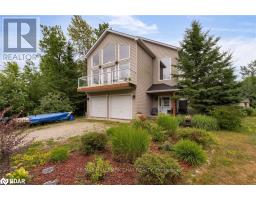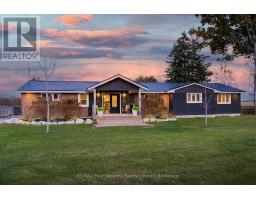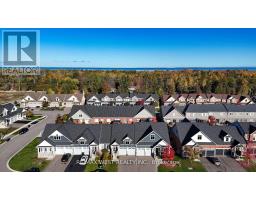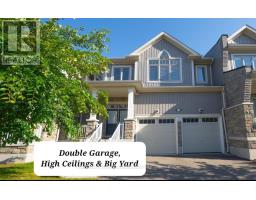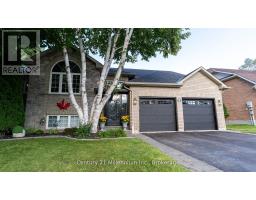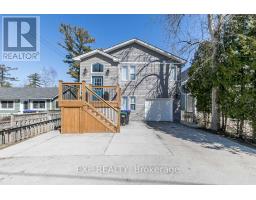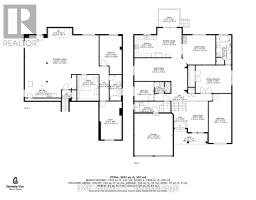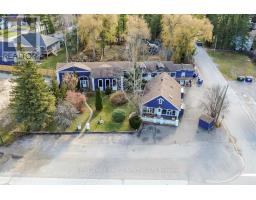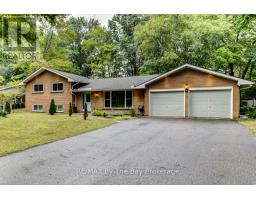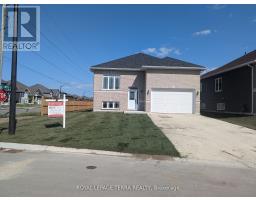44 STARBOARD Circle WB01 - Wasaga Beach, Wasaga Beach, Ontario, CA
Address: 44 STARBOARD Circle, Wasaga Beach, Ontario
Summary Report Property
- MKT ID40785426
- Building TypeHouse
- Property TypeSingle Family
- StatusBuy
- Added16 weeks ago
- Bedrooms4
- Bathrooms3
- Area3383 sq. ft.
- DirectionNo Data
- Added On04 Nov 2025
Property Overview
Welcome to 44 Starboard Circle, a charming, well-kept bungalow nestled in one of the areas most desirable waterfront communities. Just a short stroll from the water with a direct path for access this home offers the perfect blend of relaxation and convenience. Whether you're looking for a full-time residence or a weekend escape, you'll love the peaceful setting while being just minutes from Collingwood, Blue Mountain, golf courses, trails, and year-round outdoor activities. This bright and inviting home features a functional bungalow layout with open-concept living, hardwood floors, and large windows that fill the space with natural light. The spacious kitchen and dining area are perfect for gathering with friends and family, while the cozy gas fireplace in the living room makes it easy to settle in and feel at home. The fully finished basement provides additional living space, including a large rec room, an extra bedroom, a full bathroom, and plenty of storage ideal for guests, a home office, or growing families. With its unbeatable location, thoughtful layout, and move-in-ready condition, 44 Starboard Circle is a rare opportunity to enjoy the best of Georgian Bay living in a friendly, tight-knit neighbourhood. Grass cutting and snow removal is included as well as clubhouse access. (id:51532)
Tags
| Property Summary |
|---|
| Building |
|---|
| Land |
|---|
| Level | Rooms | Dimensions |
|---|---|---|
| Basement | 3pc Bathroom | Measurements not available |
| Bedroom | 15'6'' x 10'8'' | |
| Games room | 17'9'' x 12'10'' | |
| Recreation room | 35'7'' x 25'11'' | |
| Kitchen | 12'10'' x 12'5'' | |
| Main level | 4pc Bathroom | Measurements not available |
| 5pc Bathroom | Measurements not available | |
| Laundry room | 10'10'' x 6'3'' | |
| Bedroom | 12'3'' x 9'11'' | |
| Bedroom | 12'4'' x 12'2'' | |
| Primary Bedroom | 21'6'' x 15'11'' | |
| Dining room | 17'11'' x 17'9'' | |
| Kitchen | 16'6'' x 8'7'' | |
| Living room | 20'1'' x 15'6'' |
| Features | |||||
|---|---|---|---|---|---|
| In-Law Suite | Attached Garage | Central Vacuum | |||
| Dishwasher | Dryer | Refrigerator | |||
| Stove | Washer | Hood Fan | |||
| Window Coverings | Garage door opener | Central air conditioning | |||





























