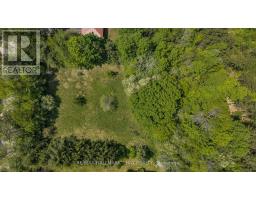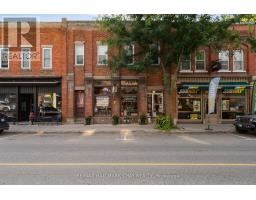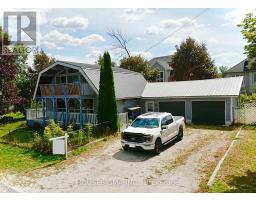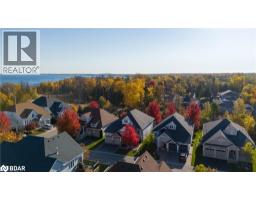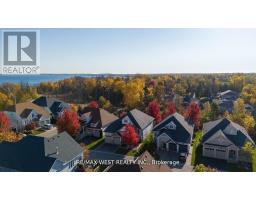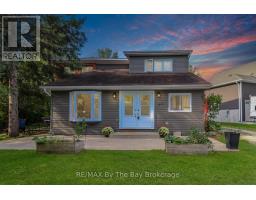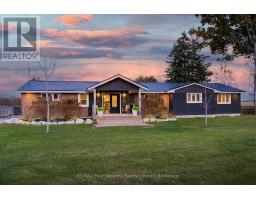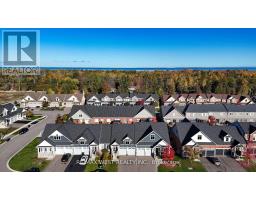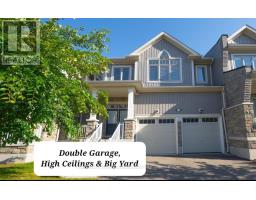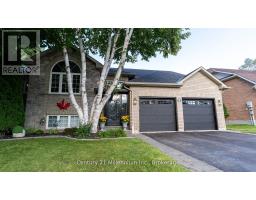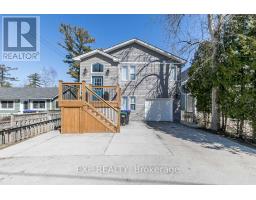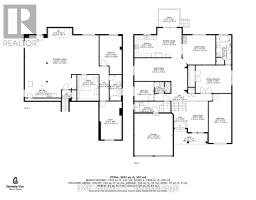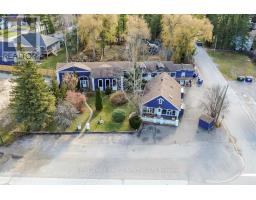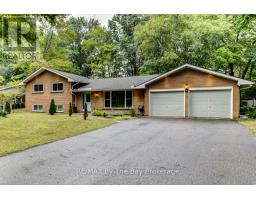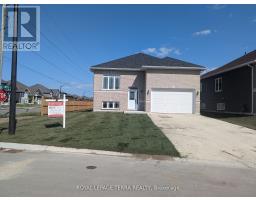19 CONSTANCE BOULEVARD, Wasaga Beach, Ontario, CA
Address: 19 CONSTANCE BOULEVARD, Wasaga Beach, Ontario
Summary Report Property
- MKT IDS12399660
- Building TypeHouse
- Property TypeSingle Family
- StatusBuy
- Added14 weeks ago
- Bedrooms3
- Bathrooms3
- Area2000 sq. ft.
- DirectionNo Data
- Added On10 Oct 2025
Property Overview
This home is located steps from Georgian Bay on a quiet street. This home is unqiue in design offering different levels of living space. Primary bedroom is on main floor with a walk out to a private deck. Primary also offers a 5 piece ensuite and walk in closet. The eat in kitchen is a spacious and has a walk out to deck over looking the private yard. This floor also offers a powder room. The next level offers a grand living area with cathedral ceilings, gas fireplace, walk out to a front deck. Wall of windows and some unique transom windows allow bright light into this inviting space. The top level offers an office space and 2 generous sized bedrooms with vaulted ceilings. 4 pc bathroom on the upper level. The double sized garage has inside entry to the house and has been segregated into a studio in one of the bays. Can easily be used as a garage space if needed. The basement is unfinished with very high ceiling and big windows offering yet again another bright living space. Used as storage but can easily be made into a bedroom and recreation room if needed for more space. This home is interesting and has a great beach house vibe. Would make a great home or recreation property. (id:51532)
Tags
| Property Summary |
|---|
| Building |
|---|
| Land |
|---|
| Level | Rooms | Dimensions |
|---|---|---|
| Second level | Living room | 6.05 m x 5.82 m |
| Main level | Kitchen | 6.4 m x 3.58 m |
| Primary Bedroom | 4.65 m x 3.96 m | |
| Upper Level | Office | 3.66 m x 2.79 m |
| Bedroom 2 | 3.96 m x 3.84 m | |
| Bedroom 3 | 3.96 m x 3.71 m |
| Features | |||||
|---|---|---|---|---|---|
| Cul-de-sac | Irregular lot size | Garage | |||
| Water Heater | Dishwasher | Dryer | |||
| Garage door opener | Microwave | Alarm System | |||
| Stove | Refrigerator | Window air conditioner | |||
| Fireplace(s) | |||||




































