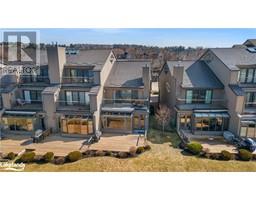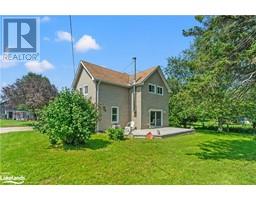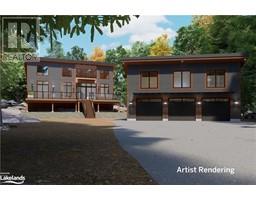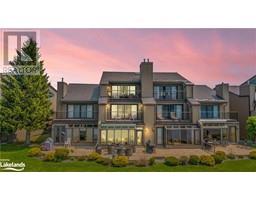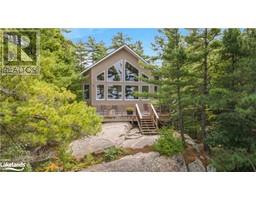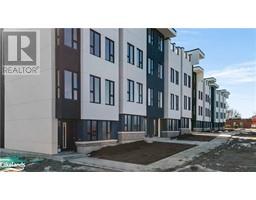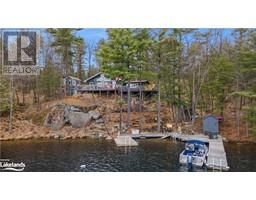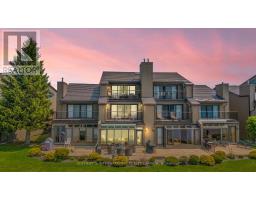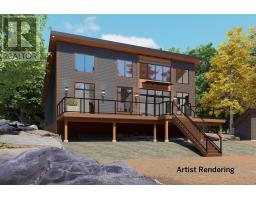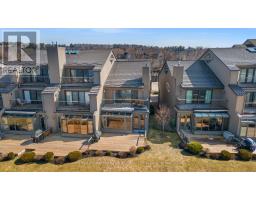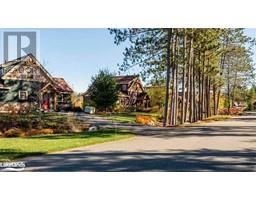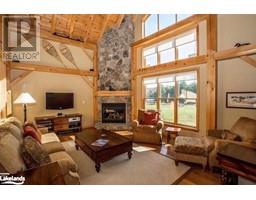38 SR405 SEVERN RIVER Shore Wood, Muskoka Lakes Twp, Ontario, CA
Address: 38 SR405 SEVERN RIVER Shore, Muskoka Lakes Twp, Ontario
Summary Report Property
- MKT ID40403651
- Building TypeHouse
- Property TypeSingle Family
- StatusBuy
- Added22 weeks ago
- Bedrooms4
- Bathrooms2
- Area1664 sq. ft.
- DirectionNo Data
- Added On18 Jun 2024
Property Overview
*BOAT ACCESS ONLY* Welcome to this stunning Severn River property! This incredible waterfront gem is situated on the Trent Severn Waterway and boasts breathtaking southwest-facing views across the river. This property features a spacious main cottage with 2 bedrooms, a 3-piece bathroom, laundry, and an open concept vaulted-ceiling living room with wood stove and kitchen with island, making it the perfect gathering spot for large families or groups of friends. And when it cools off, the sunroom provides a cozy retreat where you can unwind and enjoy time with family. Just off the kitchen, there is a solarium overlooking the bay, where you can start your day and soak up the tranquillity of your surroundings. The guest cabin is outfitted with a bedroom and loft, each with 2 beds and another 3-piece bathroom. The spacious deck area creates a gathering spot for family and community, while a large enclosed outdoor room on the deck provides plenty of additional space for outdoor relaxation and entertaining. With 265 feet of water frontage and 2.95 acres of land, this property offers plenty of room to explore, swim off the dock or soak up the sun. For those who enjoy exploring, this property also features a quiet bay to discover - a peaceful oasis where you can escape from the hustle and bustle of everyday life. Enjoy evenings spent around the fire pit enjoying s'mores. The family handyman will love the large workshop with ample storage space to tinker away at projects. Whether you're a DIY enthusiast or a professional tradesperson, this workshop has plenty of items to get the job done. This quiet area of the river is perfect for those seeking a serene escape, yet it is still conveniently located near amenities such as golf courses, shopping, skiing, trails, and the Big Chute Marine Railway. Just a quick 5-minute ride from the marina. Don't miss out on the opportunity to own this piece of paradise on the Severn River - schedule a viewing today! (id:51532)
Tags
| Property Summary |
|---|
| Building |
|---|
| Land |
|---|
| Level | Rooms | Dimensions |
|---|---|---|
| Second level | Bedroom | 11'9'' x 8'0'' |
| Main level | 3pc Bathroom | 7'7'' x 5'6'' |
| Bedroom | 11'5'' x 7'5'' | |
| Living room | 13'4'' x 7'7'' | |
| Utility room | 15'1'' x 12'11'' | |
| Laundry room | 4'8'' x 3'2'' | |
| Bedroom | 9'11'' x 7'4'' | |
| 3pc Bathroom | 12'2'' x 6'8'' | |
| Primary Bedroom | 17'4'' x 10'8'' | |
| Sunroom | 25'3'' x 9'11'' | |
| Sitting room | 6'2'' x 3'8'' | |
| Kitchen | 29'0'' x 21'1'' |
| Features | |||||
|---|---|---|---|---|---|
| Country residential | Recreational | None | |||
| Microwave | Refrigerator | Stove | |||
| Washer | Window Coverings | Wall unit | |||



















































