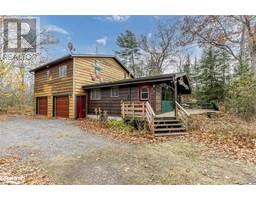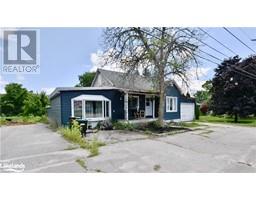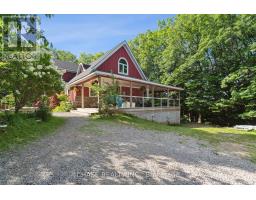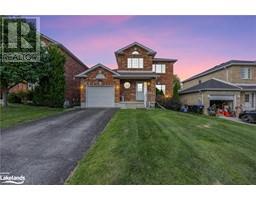344 MIDLAND Avenue MD01 - East of King Street, Midland, Ontario, CA
Address: 344 MIDLAND Avenue, Midland, Ontario
2 Beds2 Baths1588 sqftStatus: Buy Views : 835
Price
$499,900
Summary Report Property
- MKT ID40630471
- Building TypeHouse
- Property TypeSingle Family
- StatusBuy
- Added13 weeks ago
- Bedrooms2
- Bathrooms2
- Area1588 sq. ft.
- DirectionNo Data
- Added On15 Aug 2024
Property Overview
Quick closing available! Well maintained residential home located in the heart of town located within walking distance to Midland's downtown & shops. The main floor consists of a large eat-in kitchen with access to the backyard, and a spacious living room w/ fieldstone fireplace (conversation piece, not operational), & classic strip oak hardwood floors in excellent condition. Powder room as well as main floor laundry hook ups, plus a generous sized front porch you can fully ventilate. The second floor features 2 bedrooms (could be converted back into 3), a 4piece bath as well as a breezy porch located off the primary bedroom. Hot water radiant heating & updated wiring & plumbing. (id:51532)
Tags
| Property Summary |
|---|
Property Type
Single Family
Building Type
House
Storeys
2
Square Footage
1588 sqft
Subdivision Name
MD01 - East of King Street
Title
Freehold
Land Size
0.181 ac|under 1/2 acre
| Building |
|---|
Bedrooms
Above Grade
2
Bathrooms
Total
2
Partial
1
Interior Features
Appliances Included
Dishwasher, Refrigerator, Stove, Water meter, Washer
Basement Type
Partial (Unfinished)
Building Features
Foundation Type
Block
Style
Detached
Architecture Style
2 Level
Square Footage
1588 sqft
Heating & Cooling
Cooling
None
Heating Type
Radiant heat, Hot water radiator heat
Utilities
Utility Type
Electricity(Available),Natural Gas(Available),Telephone(Available)
Utility Sewer
Municipal sewage system
Water
Municipal water
Exterior Features
Exterior Finish
Aluminum siding
Neighbourhood Features
Community Features
Community Centre, School Bus
Amenities Nearby
Hospital, Marina, Park, Playground, Public Transit, Schools, Shopping
Parking
Total Parking Spaces
6
| Land |
|---|
Other Property Information
Zoning Description
DC-F2
| Level | Rooms | Dimensions |
|---|---|---|
| Second level | 4pc Bathroom | Measurements not available |
| Bonus Room | 10'0'' x 17'0'' | |
| Bedroom | 10'0'' x 10'0'' | |
| Primary Bedroom | 10'0'' x 19'0'' | |
| Main level | 2pc Bathroom | Measurements not available |
| Sunroom | 17'0'' x 10'0'' | |
| Dining room | 10'0'' x 9'0'' | |
| Kitchen | 14'0'' x 11'0'' | |
| Living room | 24'0'' x 14'6'' |
| Features | |||||
|---|---|---|---|---|---|
| Dishwasher | Refrigerator | Stove | |||
| Water meter | Washer | None | |||















































































