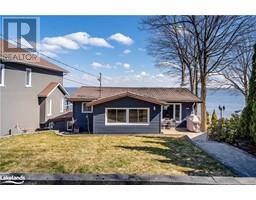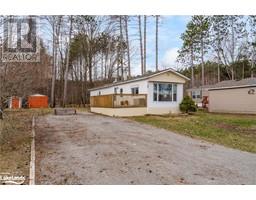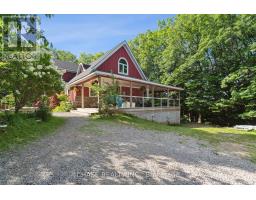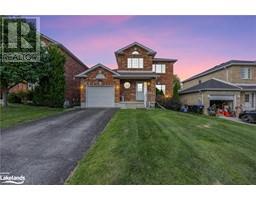1650 GOLF LINK Road MD02 - West of King Street, Midland, Ontario, CA
Address: 1650 GOLF LINK Road, Midland, Ontario
Summary Report Property
- MKT ID40627864
- Building TypeHouse
- Property TypeSingle Family
- StatusBuy
- Added12 weeks ago
- Bedrooms4
- Bathrooms4
- Area4522 sq. ft.
- DirectionNo Data
- Added On26 Aug 2024
Property Overview
Discover the epitome of luxury in this meticulously crafted 4500+ sq ft custom stone home, nestled on a tranquil 3.8-acre private lot near Georgian Bay. Indulge your senses in the gourmet chef's kitchen, adorned with granite countertops, a spacious island, and state-of-the-art appliances, perfect for culinary enthusiasts. Retreat to the main floor primary bedroom suite for ultimate relaxation, while the second level offers generously sized bedrooms and a full bathroom for family and guests. The bright, open lower level beckons with an additional bedroom and a chic bar area, ideal for entertaining or unwinding. Outside, a saltwater pool, Rainbow Parks playground, and tiki hut create an idyllic oasis for outdoor enjoyment. With modern updates including a new furnace and hot water tank, this all-stone haven invites you to experience sophisticated living in a natural setting. Don't miss the opportunity to call this dream home yours! (id:51532)
Tags
| Property Summary |
|---|
| Building |
|---|
| Land |
|---|
| Level | Rooms | Dimensions |
|---|---|---|
| Second level | 5pc Bathroom | Measurements not available |
| Sitting room | 18'2'' x 17'0'' | |
| Bedroom | 12'10'' x 15'11'' | |
| Bedroom | 13'9'' x 13'3'' | |
| Lower level | 3pc Bathroom | Measurements not available |
| Recreation room | 39'6'' x 28'0'' | |
| Bedroom | 10'10'' x 13'8'' | |
| Main level | 2pc Bathroom | Measurements not available |
| Full bathroom | Measurements not available | |
| Primary Bedroom | 14'6'' x 17'3'' | |
| Laundry room | 6'7'' x 9'4'' | |
| Kitchen | 15'11'' x 16'10'' | |
| Dining room | 23'6'' x 15'9'' | |
| Living room | 24'6'' x 24'10'' |
| Features | |||||
|---|---|---|---|---|---|
| Crushed stone driveway | Country residential | Sump Pump | |||
| Attached Garage | Central Vacuum | Dishwasher | |||
| Dryer | Refrigerator | Water softener | |||
| Washer | Gas stove(s) | Central air conditioning | |||


































































