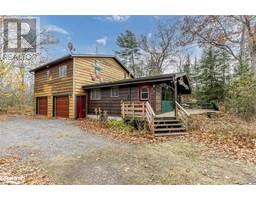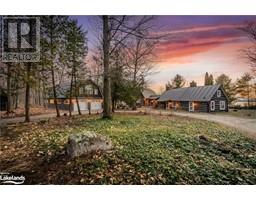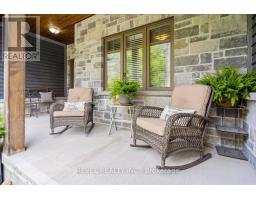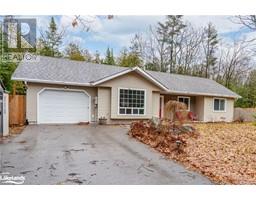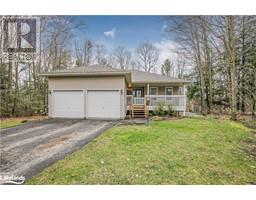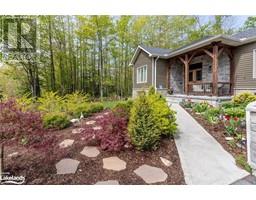8 CELESTINE Court Tiny, Tiny, Ontario, CA
Address: 8 CELESTINE Court, Tiny, Ontario
Summary Report Property
- MKT ID40606364
- Building TypeHouse
- Property TypeSingle Family
- StatusBuy
- Added1 weeks ago
- Bedrooms5
- Bathrooms2
- Area1913 sq. ft.
- DirectionNo Data
- Added On17 Jun 2024
Property Overview
Welcome to 8 Celestine Court! Nestled on a quiet street, this unique home offers ample storage, 5 bedrooms and 2 bathrooms. This property is a rare gem and radiates rustic charm and timeless elegance. From the moment you step inside, you will be captivated by the original wood features that create a warm and inviting atmosphere. Situated in the sought-after beaches area, this home offers the best of both worlds - a peaceful, nature-filled setting while being just minutes away from the local amenities. Surrounded by lush greenery, this home provides a tranquil retreat from the hustle and bustle of city life. Large windows throughout the house offer stunning view of the natural landscape, allowing you to feel connected to the outdoors. The open concept living and dining areas are perfect for family gatherings and entertaining. The property boasts a spacious, light-filled interior with modern amenities, ensuring comfort and convenience. Start the day on your private deck with your morning coffee or tea, take a walk to the sandy beaches of Georgian Bay, just steps away, and end the day relaxing at your new fire pit (2023). Contact today to schedule a viewing and experience the magic of this move in ready, fully furnished home! (id:51532)
Tags
| Property Summary |
|---|
| Building |
|---|
| Land |
|---|
| Level | Rooms | Dimensions |
|---|---|---|
| Lower level | 3pc Bathroom | 11' x 5'11'' |
| Bedroom | 11'0'' x 9'1'' | |
| Bedroom | 11'7'' x 12'10'' | |
| Eat in kitchen | 8'11'' x 16' | |
| Family room | 18'1'' x 19'3'' | |
| Main level | 5pc Bathroom | 12' x 8'2'' |
| Bedroom | 10'11'' x 9'7'' | |
| Bedroom | 10'11'' x 9'4'' | |
| Primary Bedroom | 12'0'' x 10'9'' | |
| Dining room | 12'4'' x 6'9'' | |
| Kitchen | 12'4'' x 8'7'' | |
| Living room | 17'0'' x 15'5'' |
| Features | |||||
|---|---|---|---|---|---|
| Cul-de-sac | Crushed stone driveway | Country residential | |||
| Attached Garage | Central Vacuum | Dishwasher | |||
| Dryer | Microwave | Refrigerator | |||
| Stove | Washer | Window Coverings | |||
| Central air conditioning | |||||
































