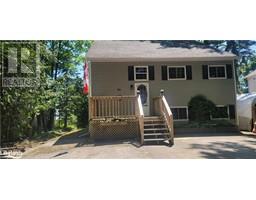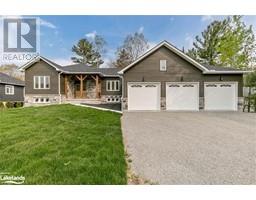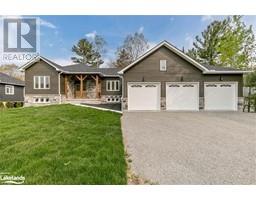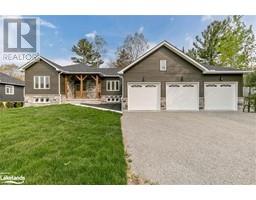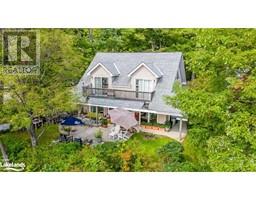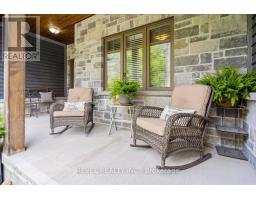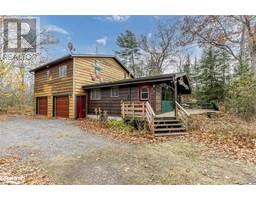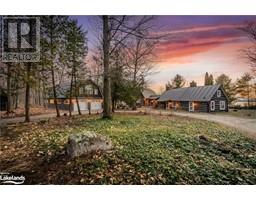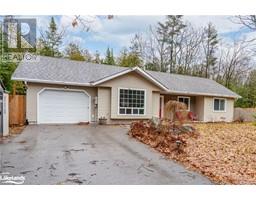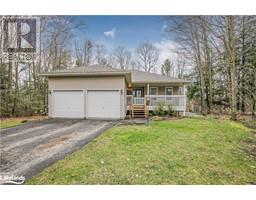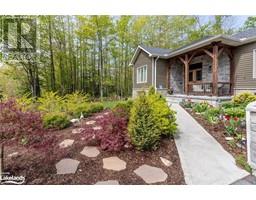68 BELLEHUMEUR Road Tiny, Tiny, Ontario, CA
Address: 68 BELLEHUMEUR Road, Tiny, Ontario
Summary Report Property
- MKT ID40607646
- Building TypeHouse
- Property TypeSingle Family
- StatusBuy
- Added1 weeks ago
- Bedrooms2
- Bathrooms2
- Area2392 sq. ft.
- DirectionNo Data
- Added On18 Jun 2024
Property Overview
Discover the perfect blend of modern design and natural beauty at 68 Bellehumeur Rd, nestled in the serene Sandcastle Beach area in Tiny, Ontario. This stylish, contemporary Viceroy-style home boasts a new metal roof and thoughtful renovations that enhance its functionality and aesthetic appeal. Central to the home is a spacious custom kitchen with an extra-large island, quartz countertops, and ample cabinetry, perfect for culinary explorations. Adjacent to the kitchen is a dining room featuring a cozy gas fireplace, creating a warm ambiance for meals and gatherings. The layout, featuring two bedrooms and two full bathrooms, is thoughtfully designed to accommodate guests comfortably, with generous living spaces including a family room with a gas fireplace on the second level and additional living areas in the walkout basement with a wet bar. The home is bathed in natural light from large windows throughout, offering stunning views of the surrounding nature and trees, enriching the living experience. The newly added foyer provides a grand entrance and access to the beautifully landscaped backyard and a practical workshop area. Outside, the property features a front yard garden, circular driveway, and a private backyard oasis with a stone walkway leading to the fire pit patio area, as well as a hot tub gazebo complete with lighting and included hot tub. Just steps from Georgian Bay and nature walking trails, and only a five-minute drive to the quaint village of Lafontaine, this home offers the ideal balance of peaceful living close to conveniences. Equipped with high-speed internet and a dual heating and cooling system, 68 Bellehumeur Rd offers a lifestyle surrounded by nature yet fully connected and comfortable in all seasons. (id:51532)
Tags
| Property Summary |
|---|
| Building |
|---|
| Land |
|---|
| Level | Rooms | Dimensions |
|---|---|---|
| Second level | Great room | 17'0'' x 16'5'' |
| Den | 11'7'' x 10'2'' | |
| Lower level | 3pc Bathroom | Measurements not available |
| Games room | 25'8'' x 17'2'' | |
| Family room | 16'3'' x 10'8'' | |
| Main level | 4pc Bathroom | Measurements not available |
| Bedroom | 11'6'' x 10'4'' | |
| Primary Bedroom | 11'5'' x 10'3'' | |
| Dining room | 14'11'' x 13'6'' | |
| Kitchen | 22'0'' x 12'0'' | |
| Workshop | 9'3'' x 7'6'' | |
| Foyer | 17'0'' x 10'5'' |
| Features | |||||
|---|---|---|---|---|---|
| Country residential | None | Dishwasher | |||
| Dryer | Refrigerator | Stove | |||
| Washer | Ductless | Wall unit | |||








































