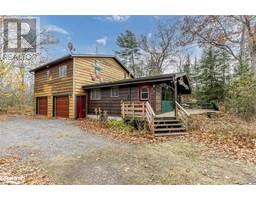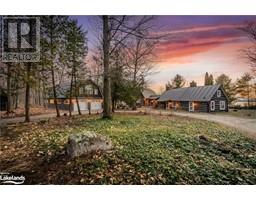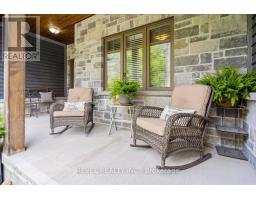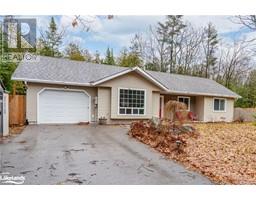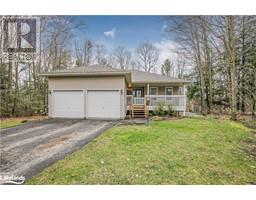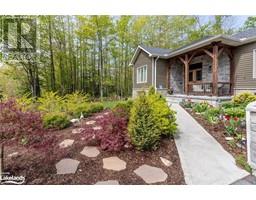97 FOREST Circle Tiny, Tiny, Ontario, CA
Address: 97 FOREST Circle, Tiny, Ontario
Summary Report Property
- MKT ID40578100
- Building TypeHouse
- Property TypeSingle Family
- StatusBuy
- Added1 weeks ago
- Bedrooms4
- Bathrooms2
- Area1611 sq. ft.
- DirectionNo Data
- Added On18 Jun 2024
Property Overview
**Seller Will Consider Taking Back A Mortgage At 4%.** Discover This Move In Ready Multi Generational Living Opportunity Steps Away From The Beaches Of Georgian Bay. This Inviting All Brick Home Has A Ton Of Character And Is Extremely Functional, Offering Three Bedrooms And A Bathroom Upstairs, Separate Living And Dining Areas, A Modern Kitchen, And Designated Laundry Room. The Bright And Recently Renovated Basement Boasts A Secondary Kitchen, A Large Bedroom With Ensuite, A Dining Area, And A Separate Entrance, Perfect For Family Or Friends. A Cozy Fireplace, Central Vac, Generous Parking, And Multiple Outbuildings For Additional Storage Complete This Property. With Close Proximity To Beaches, Parks, And Trails, You Will Love Living Here. (id:51532)
Tags
| Property Summary |
|---|
| Building |
|---|
| Land |
|---|
| Level | Rooms | Dimensions |
|---|---|---|
| Lower level | Bedroom | 15'1'' x 8'11'' |
| 3pc Bathroom | Measurements not available | |
| Dining room | 9'4'' x 8'9'' | |
| Kitchen | 13'7'' x 10'9'' | |
| Main level | Laundry room | 12'2'' x 6'8'' |
| Kitchen | 17'8'' x 9'4'' | |
| Dining room | 10'1'' x 8'9'' | |
| Living room | 20'0'' x 13'8'' | |
| Foyer | 12'9'' x 6'1'' | |
| Upper Level | 4pc Bathroom | Measurements not available |
| Primary Bedroom | 17'6'' x 9'2'' | |
| Bedroom | 11'0'' x 8'3'' | |
| Bedroom | 11'6'' x 11'0'' |
| Features | |||||
|---|---|---|---|---|---|
| Southern exposure | Crushed stone driveway | Country residential | |||
| In-Law Suite | Central Vacuum | None | |||























































