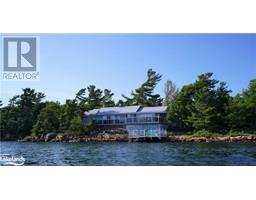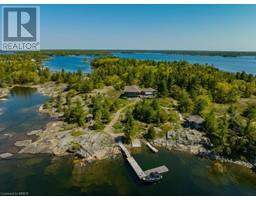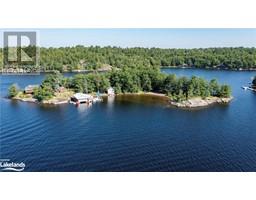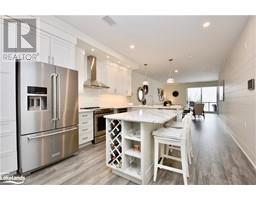20 SALT DOCK Road Unit# 307 Parry Sound, Parry Sound, Ontario, CA
Address: 20 SALT DOCK Road Unit# 307, Parry Sound, Ontario
Summary Report Property
- MKT ID40631520
- Building TypeApartment
- Property TypeSingle Family
- StatusBuy
- Added14 weeks ago
- Bedrooms3
- Bathrooms2
- Area1310 sq. ft.
- DirectionNo Data
- Added On13 Aug 2024
Property Overview
Spacious two bedrooms plus den, two bathrooms open concept condo capitalizes on the abundance of natural light and breathtaking unobstructed views of Georgian Bay. Contemporary kitchen horseshoe layout features quartz counters with waterfall edge. Chef ready with upgraded appliances including Micro-drawer, extra cabinets and extended counter makes this space ideal for everyday dining or entertaining. The primary bedroom enjoys water views, walk-in closet and en-suite bathroom with tile shower and waterfall head. The second bedroom is of similar size as the master. Complete your day relaxing to sunset views on the private oversized balcony enhanced with natural gas hook up and glass railings. Natural forced air heating, HRV unit, central air, smart home technology, heated underground parking and heated storage add convenience and streamline your lifestyle. The Parry Sound region is rich in amenities for all levels of outdoor enthusiasts, and a haven for year round activities. Don’t miss your opportunity to witness the spectacular fall colours and start enjoying luxury living on the shores of Georgian Bay. Some images are virtually staged (id:51532)
Tags
| Property Summary |
|---|
| Building |
|---|
| Land |
|---|
| Level | Rooms | Dimensions |
|---|---|---|
| Main level | Other | 5'4'' x 4'8'' |
| Other | 15'0'' x 9'0'' | |
| Living room/Dining room | 18'5'' x 14'8'' | |
| Other | 10'0'' x 5'0'' | |
| Full bathroom | 10'0'' x 5'0'' | |
| Primary Bedroom | 14'0'' x 10'0'' | |
| Bedroom | 13'4'' x 10'0'' | |
| Laundry room | 10'0'' x 4'0'' | |
| Den | 10'0'' x 8'2'' | |
| 4pc Bathroom | 10'0'' x 5'4'' | |
| Kitchen | 12'2'' x 10'1'' | |
| Foyer | 8'0'' x 5'0'' |
| Features | |||||
|---|---|---|---|---|---|
| Balcony | Paved driveway | Detached Garage | |||
| Underground | Visitor Parking | Dishwasher | |||
| Dryer | Microwave | Refrigerator | |||
| Stove | Washer | Hood Fan | |||
| Garage door opener | Central air conditioning | Party Room | |||





































