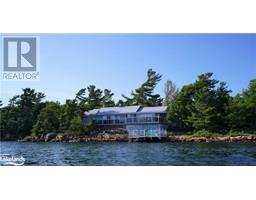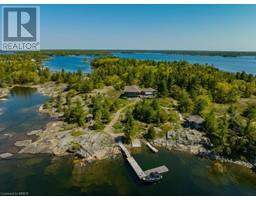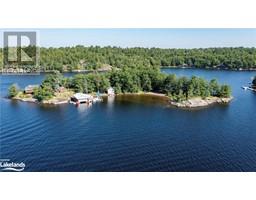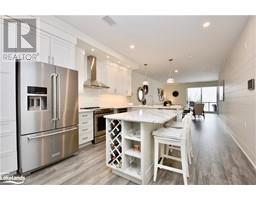11 SALT DOCK Road Unit# 206 Parry Sound, Parry Sound, Ontario, CA
Address: 11 SALT DOCK Road Unit# 206, Parry Sound, Ontario
2 Beds2 Baths1094 sqftStatus: Buy Views : 963
Price
$445,000
Summary Report Property
- MKT ID40606482
- Building TypeApartment
- Property TypeSingle Family
- StatusBuy
- Added22 weeks ago
- Bedrooms2
- Bathrooms2
- Area1094 sq. ft.
- DirectionNo Data
- Added On18 Jun 2024
Property Overview
Location, Location, Location! This one bedroom plus den condo unit is located at at the waterfront in Parry Sound's Granite Harbour development. Functioning as a wonderful two bedroom, this unit is spacious and bright. The building was completed in 2018 and makes up 1 of 3, called the Breakers. Close to beaches, boat launch, walking trails, marinas and restaurants, it truly is a unique and affordable opportunity. Features include: Radiant in-floor heating, designated parking and storage locker, elevator, large balcony, BBQ hook up, ensuite bathroom, galley kitchen, in suite laundry, and so much more. (id:51532)
Tags
| Property Summary |
|---|
Property Type
Single Family
Building Type
Apartment
Storeys
1
Square Footage
1094 sqft
Subdivision Name
Parry Sound
Title
Condominium
Built in
2018
Parking Type
Detached Garage,Visitor Parking
| Building |
|---|
Bedrooms
Above Grade
2
Bathrooms
Total
2
Interior Features
Appliances Included
Dishwasher, Dryer, Microwave, Refrigerator, Stove, Washer, Garage door opener
Basement Type
None
Building Features
Features
Balcony
Foundation Type
Insulated Concrete Forms
Style
Attached
Construction Material
Wood frame
Square Footage
1094 sqft
Building Amenities
Party Room
Heating & Cooling
Cooling
Ductless
Heating Type
In Floor Heating, Hot water radiator heat
Utilities
Utility Sewer
Municipal sewage system
Water
Municipal water
Exterior Features
Exterior Finish
Stone, Wood
Maintenance or Condo Information
Maintenance Fees
$598 Monthly
Maintenance Fees Include
Insurance, Landscaping, Property Management, Water, Parking
Parking
Parking Type
Detached Garage,Visitor Parking
Total Parking Spaces
1
| Land |
|---|
Other Property Information
Zoning Description
Res 1
| Level | Rooms | Dimensions |
|---|---|---|
| Main level | Other | 13'3'' x 7'10'' |
| Bedroom | 13'9'' x 9'10'' | |
| Full bathroom | 8'4'' x 5'4'' | |
| Primary Bedroom | 14'9'' x 12'10'' | |
| Living room/Dining room | 19'3'' x 16'1'' | |
| 4pc Bathroom | 8'4'' x 4'10'' | |
| Kitchen | 14'7'' x 9'6'' | |
| Laundry room | 8'7'' x 5'11'' | |
| Foyer | 8'7'' x 8'1'' |
| Features | |||||
|---|---|---|---|---|---|
| Balcony | Detached Garage | Visitor Parking | |||
| Dishwasher | Dryer | Microwave | |||
| Refrigerator | Stove | Washer | |||
| Garage door opener | Ductless | Party Room | |||


















































