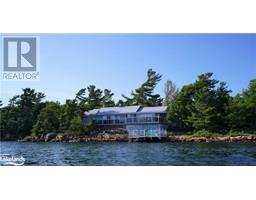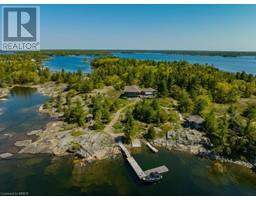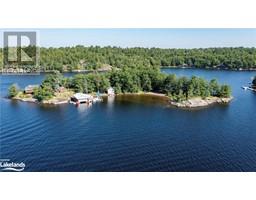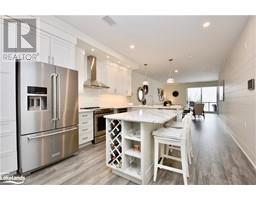10 SMITH Crescent Parry Sound, Parry Sound, Ontario, CA
Address: 10 SMITH Crescent, Parry Sound, Ontario
Summary Report Property
- MKT ID40628310
- Building TypeHouse
- Property TypeSingle Family
- StatusBuy
- Added14 weeks ago
- Bedrooms3
- Bathrooms2
- Area3200 sq. ft.
- DirectionNo Data
- Added On11 Aug 2024
Property Overview
Welcome to your dream home! This stunning ICF constructed 3-bedroom plus den bungalow blends comfort and elegance with a thoughtful design. Step into the open-concept living space, where the spacious kitchen seamlessly flows into the inviting living room, anchored by a grand fireplace that sets the perfect ambiance for cozy gatherings. The primary bedroom suite is a true retreat, offering a private oasis with its own ensuite bathroom. Two additional bedrooms provide ample space for family or guests, while the versatile den can be customized to suit your needs—be it a home office, playroom, or cozy reading nook. Convenience is key with an attached garage and a massive carport, ensuring plenty of space for your vehicles and storage. The exterior is just as impressive, featuring a well-maintained yard perfect for outdoor activities and relaxation.This bungalow combines modern amenities with timeless charm, offering a harmonious living experience in a desirable neighborhood. Don’t miss your chance to make this exquisite property your new home! (id:51532)
Tags
| Property Summary |
|---|
| Building |
|---|
| Land |
|---|
| Level | Rooms | Dimensions |
|---|---|---|
| Main level | 4pc Bathroom | Measurements not available |
| 3pc Bathroom | Measurements not available | |
| Den | 13'6'' x 10'9'' | |
| Bedroom | 13'6'' x 10'7'' | |
| Bedroom | 13'6'' x 9'9'' | |
| Primary Bedroom | 14'0'' x 12'6'' | |
| Living room | 20'8'' x 23'9'' | |
| Kitchen/Dining room | 23'9'' x 26'7'' | |
| Foyer | 12'7'' x 5'7'' |
| Features | |||||
|---|---|---|---|---|---|
| Country residential | Attached Garage | Carport | |||
| Dryer | Refrigerator | Stove | |||
| Water softener | Water purifier | Washer | |||
| None | |||||





































