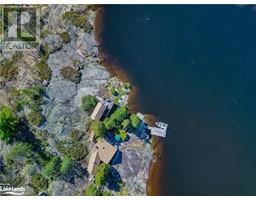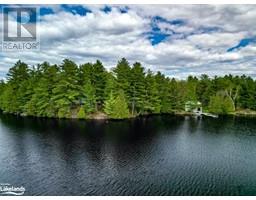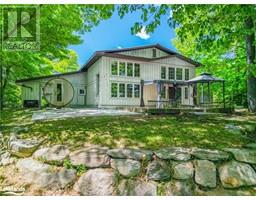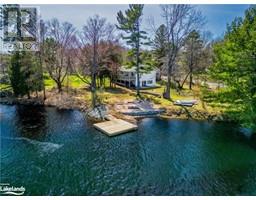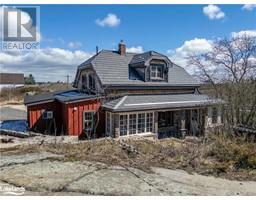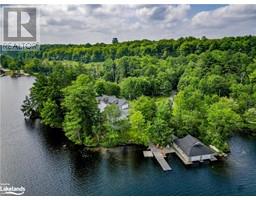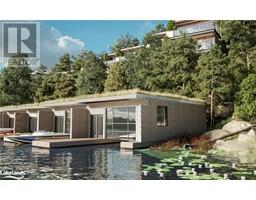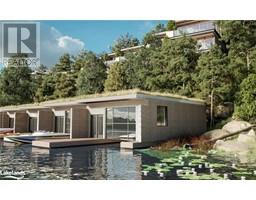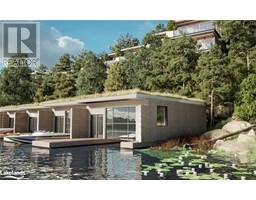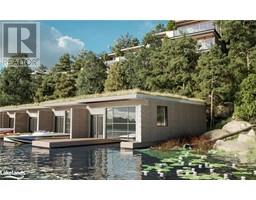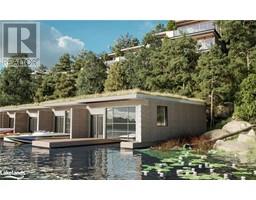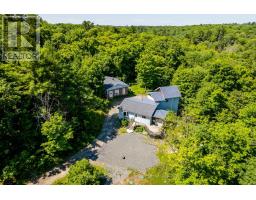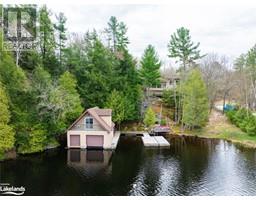1158 518 Highway Seguin, Seguin, Ontario, CA
Address: 1158 518 Highway, Seguin, Ontario
Summary Report Property
- MKT ID40605757
- Building TypeHouse
- Property TypeSingle Family
- StatusBuy
- Added22 weeks ago
- Bedrooms3
- Bathrooms3
- Area2220 sq. ft.
- DirectionNo Data
- Added On17 Jun 2024
Property Overview
Attention Families! This is a rare find. Enjoy a sprawling 1.167-acre lot with 295 feet of waterfront on Duck Lake. This property offers a tranquil escape with access to Maple Lake. The spacious side-split layout provides four levels of usable space accentuated by a multi-level walkout offering breathtaking water views. The main level welcomes you with an updated kitchen featuring porcelain tile floors and stainless-steel appliances alongside a dining room and living room boasting a cozy gas fireplace. Upstairs, three bedrooms and a four-piece bathroom await including a primary suite, large closet and 2-piece ensuite and a private deck overlooking the water. The lower level offers a family room with another gas fireplace, a sitting room surrounded by nature views, a laundry room and additional flexible spaces (overflow guest bedrooms, office, gym, den, playroom). Completing the package is a basement with storage and recreation areas plus a double-car insulated garage. With a park-like setting and two driveways, this property promises a serene retreat for waterfront gatherings and year-round enjoyment. (id:51532)
Tags
| Property Summary |
|---|
| Building |
|---|
| Land |
|---|
| Level | Rooms | Dimensions |
|---|---|---|
| Second level | Bedroom | 9'11'' x 13'0'' |
| Bedroom | 11'2'' x 9'6'' | |
| 4pc Bathroom | 12'10'' x 9'4'' | |
| Primary Bedroom | 12'10'' x 15'3'' | |
| Full bathroom | 4'7'' x 4'11'' | |
| Basement | Storage | 12'5'' x 26'6'' |
| Recreation room | 12'10'' x 26'1'' | |
| Utility room | 3'6'' x 7'0'' | |
| Lower level | Sunroom | 24'9'' x 6'2'' |
| 3pc Bathroom | 5'0'' x 9'3'' | |
| Laundry room | 7'9'' x 9'4'' | |
| Office | 12'8'' x 11'10'' | |
| Den | 10'11'' x 12'8'' | |
| Main level | Living room | 20'7'' x 13'3'' |
| Kitchen | 15'9'' x 12'8'' | |
| Dining room | 11'1'' x 12'8'' | |
| Foyer | 13'3'' x 4'0'' |
| Features | |||||
|---|---|---|---|---|---|
| Country residential | Recreational | Attached Garage | |||
| Dishwasher | Dryer | Freezer | |||
| Microwave | Refrigerator | Satellite Dish | |||
| Washer | Gas stove(s) | Hood Fan | |||
| Garage door opener | None | ||||




















































