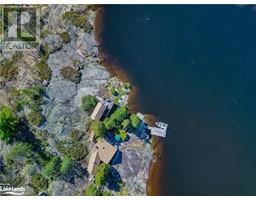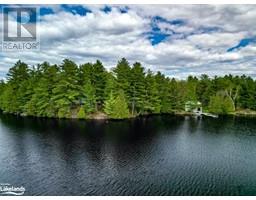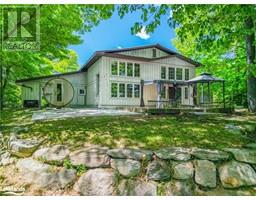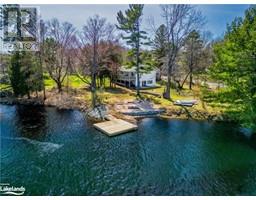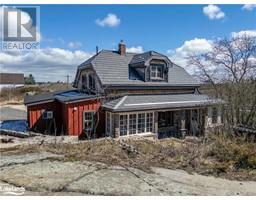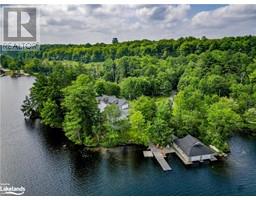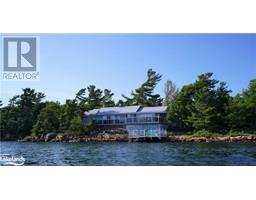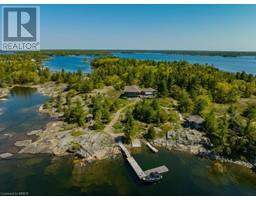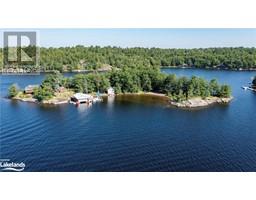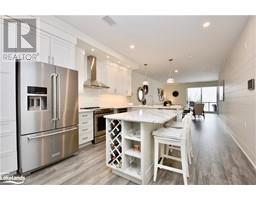2 STATION Street Parry Sound, Parry Sound, Ontario, CA
Address: 2 STATION Street, Parry Sound, Ontario
Summary Report Property
- MKT ID40623024
- Building TypeHouse
- Property TypeSingle Family
- StatusBuy
- Added14 weeks ago
- Bedrooms3
- Bathrooms2
- Area1350 sq. ft.
- DirectionNo Data
- Added On13 Aug 2024
Property Overview
Welcome to 2 Station St. This charming in-town home is perfectly situated within walking distance of downtown and the beautiful Georgian Bay waterfront. This meticulously maintained property is truly move-in ready offering a comfortable and inviting living space. Featuring three spacious bedrooms and two modern bathrooms, it is ideal for families or individuals seeking a cozy retreat. The bright kitchen, complete with a delightful breakfast nook, is perfect for morning coffee or casual meals. The home's exterior is equally impressive with a large front deck that provides an excellent spot for relaxation or entertaining guests. The rear yard is a tranquil oasis filled with mature trees that offer both shade and privacy. The walk-out basement is a fantastic bonus boasting a natural gas furnace installed in 2018, a handy workbench and ample storage space for all your needs. Recent upgrades to the property include new siding, soffit, fascia and eavestroughs in 2024 as well as new main roof shingles and plywood in 2023. These updates ensure that the home is not only aesthetically pleasing but also structurally sound and efficient. Don't miss the opportunity to make this delightful family home in town your new home. Call today to schedule a viewing and experience all that 2 Station St. has to offer. (id:51532)
Tags
| Property Summary |
|---|
| Building |
|---|
| Land |
|---|
| Level | Rooms | Dimensions |
|---|---|---|
| Second level | Other | 6'7'' x 11'5'' |
| Full bathroom | 6'4'' x 7'9'' | |
| Primary Bedroom | 12'10'' x 13'5'' | |
| Basement | Storage | 19'0'' x 23'7'' |
| Storage | 19'0'' x 15'7'' | |
| Main level | 3pc Bathroom | 8'7'' x 6'10'' |
| Bedroom | 8'5'' x 12'7'' | |
| Bedroom | 8'6'' x 11'1'' | |
| Living room | 9'8'' x 13'5'' | |
| Kitchen | 9'5'' x 19'4'' | |
| Breakfast | 8'2'' x 7'2'' | |
| Foyer | Measurements not available |
| Features | |||||
|---|---|---|---|---|---|
| Detached Garage | Dishwasher | Dryer | |||
| Refrigerator | Stove | Washer | |||
| None | |||||
















































