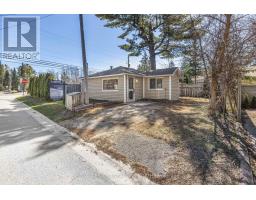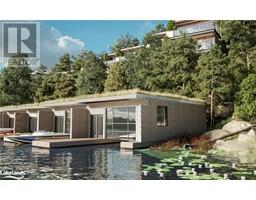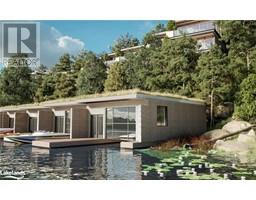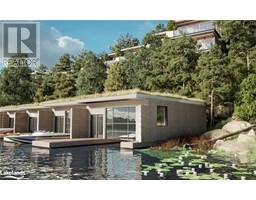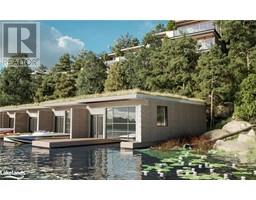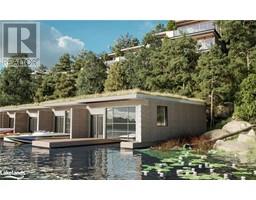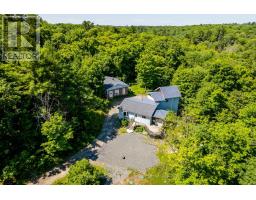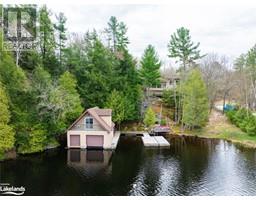22 PENINSULA Trail Seguin, Seguin, Ontario, CA
Address: 22 PENINSULA Trail, Seguin, Ontario
Summary Report Property
- MKT ID40627284
- Building TypeHouse
- Property TypeSingle Family
- StatusBuy
- Added13 weeks ago
- Bedrooms4
- Bathrooms1
- Area1244 sq. ft.
- DirectionNo Data
- Added On16 Aug 2024
Property Overview
Beautiful Long Views of Otter Lake! Prime 1 Acre Lakefront Cottage Property on Boat Friendly Otter Lake in Sequin/ Parry Sound. World-Class Boating, Lots of Lake to Explore! Low Maintenance Three-Season Cottage w/ 4 Bedrooms/ 1 Bathroom Cottage has Original Charm but no Shortage of Upgrades! Fully Furnished and Ready for Your Family to Enjoy! Spacious Main Floor with Separate Living Area Looking Towards Lake. Two Primary Bedrooms Upstairs, with Quiet Office Nook. Dine in Kitchen and Two Additional Bedrooms on Main Floor. Outside there is a Large Deck/ BBQ area with Million Dollar Lake Views to the South. Short Walkway to a Lower Level Overlook and Dock Area. Firepit Area also Features Fantastic Lake Views, and is Conveniently Close to Cottage. Great Place for Entertaining Big or Small Groups. Road is not plowed in Winter, but Cottage can be Accessed with a Quick Snowmobile Ride or Walk. Brand New Roof/ Deck (2022). New Dock (2023). Upstairs Fully Renovated (2021). (id:51532)
Tags
| Property Summary |
|---|
| Building |
|---|
| Land |
|---|
| Level | Rooms | Dimensions |
|---|---|---|
| Second level | Office | 8'0'' x 10'0'' |
| Primary Bedroom | 14'3'' x 12'8'' | |
| Primary Bedroom | 14'3'' x 13'3'' | |
| Main level | Storage | 9'0'' x 16'0'' |
| 4pc Bathroom | Measurements not available | |
| Bedroom | 9'11'' x 9'4'' | |
| Bedroom | 9'11'' x 9'5'' | |
| Family room | 19'3'' x 13'0'' | |
| Kitchen/Dining room | 13'9'' x 11'7'' |
| Features | |||||
|---|---|---|---|---|---|
| Southern exposure | Crushed stone driveway | Country residential | |||
| Microwave | Refrigerator | Stove | |||
| Window Coverings | Window air conditioner | ||||










































