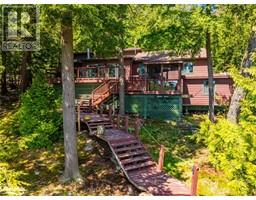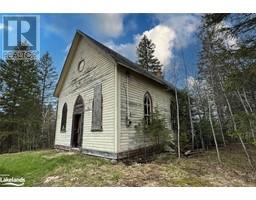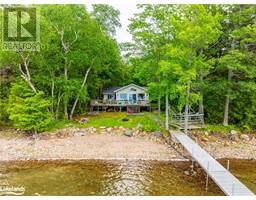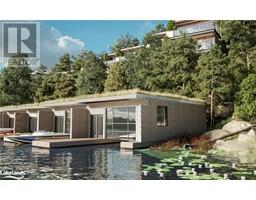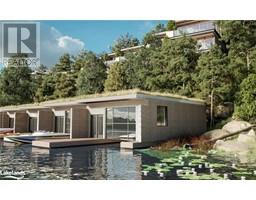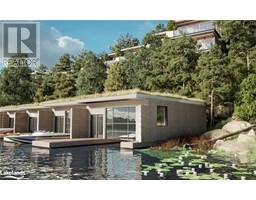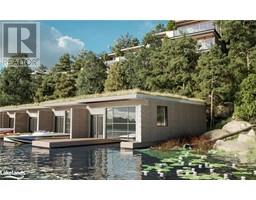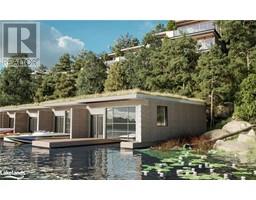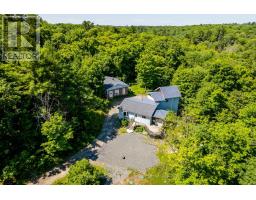17 TAPATOO Trail Seguin, Seguin, Ontario, CA
Address: 17 TAPATOO Trail, Seguin, Ontario
Summary Report Property
- MKT ID40583350
- Building TypeHouse
- Property TypeSingle Family
- StatusBuy
- Added22 weeks ago
- Bedrooms3
- Bathrooms2
- Area1721 sq. ft.
- DirectionNo Data
- Added On18 Jun 2024
Property Overview
Step into your dream lakeside escape with this enchanting 3-bedroom, two-bathroom cottage or year-round home on prestigious Otter Lake. This stunning property boasts 253 feet of pristine shoreline on a quiet bay with an extensive dock system, perfect for boating enthusiasts or those simply seeking tranquillity by the water. The heart of this home is a cozy living area, complete with a wood-burning fireplace that adds a touch of rustic charm. The property's highlight is undoubtedly the 2-slip wet boathouse, complete with a charming bunkie above, offering additional space for guests or a quiet retreat. Located just 2 hours north of the GTA and a quick 15-minute drive from Parry Sound, this home offers excellent accessibility. Otter Lake is renowned in the Parry Sound region for its crystal-clear waters and kilometres of scenic boating opportunities. Additionally, the lake is serviced by a full-service marina, enhancing your lakeside lifestyle. Whether you're looking for a summer getaway, a winter haven, or a permanent residence, this property provides the perfect blend of comfort, charm, and luxury. Don't miss the opportunity to own a piece of paradise on one of Parry Sound's most desirable lakes. (id:51532)
Tags
| Property Summary |
|---|
| Building |
|---|
| Land |
|---|
| Level | Rooms | Dimensions |
|---|---|---|
| Second level | Full bathroom | 14'8'' x 9'5'' |
| Family room | 19'8'' x 15'9'' | |
| Primary Bedroom | 17'0'' x 11'2'' | |
| Lower level | Den | 19'1'' x 13'1'' |
| Main level | Bedroom | 9'7'' x 9'5'' |
| Bedroom | 9'6'' x 9'5'' | |
| 3pc Bathroom | 7'4'' x 6'0'' | |
| Kitchen | 9'10'' x 9'6'' | |
| Dining room | 13'2'' x 20'0'' | |
| Living room | 22'5'' x 7'9'' |
| Features | |||||
|---|---|---|---|---|---|
| Visual exposure | Country residential | Recreational | |||
| Attached Garage | Dishwasher | Dryer | |||
| Microwave | Stove | Washer | |||
| Hood Fan | None | ||||



















































