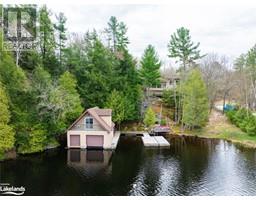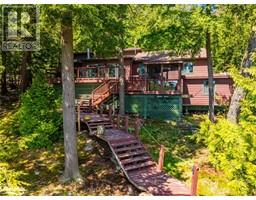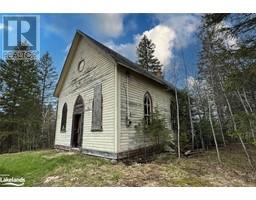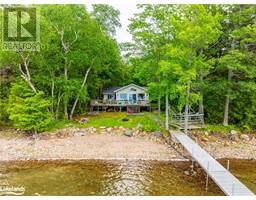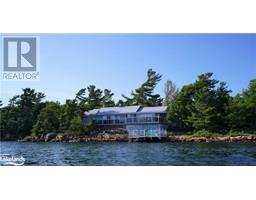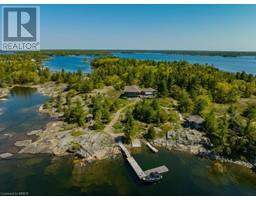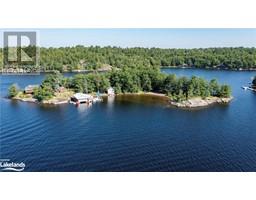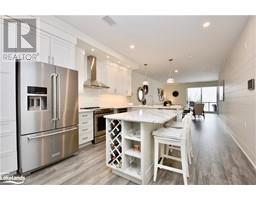12 CHURCH Street Parry Sound, Parry Sound, Ontario, CA
Address: 12 CHURCH Street, Parry Sound, Ontario
Summary Report Property
- MKT ID40620431
- Building TypeHouse
- Property TypeSingle Family
- StatusBuy
- Added18 weeks ago
- Bedrooms4
- Bathrooms1
- Area1917 sq. ft.
- DirectionNo Data
- Added On15 Jul 2024
Property Overview
Welcome to this charming 100+ year-old home in Parry Sound! This beautifully preserved two-storey residence features four spacious bedrooms, high ceilings, and hardwood floors. Admire the original cast iron radiators and millwork throughout, complemented by plenty of built-in cabinets. The home is heated with efficient gas and retains its historic charm with original details. Situated on a large 0.26-acre lot with mature trees, this property offers ample outdoor space. Outside, you'll find a single-car garage and parking off Church Lane at the rear. This unique property combines the elegance of the past with modern comforts, making it a perfect choice for your new home. Don’t miss this rare opportunity to own a piece of Parry Sound history! (id:51532)
Tags
| Property Summary |
|---|
| Building |
|---|
| Land |
|---|
| Level | Rooms | Dimensions |
|---|---|---|
| Second level | 4pc Bathroom | Measurements not available |
| Bedroom | 14'9'' x 11'1'' | |
| Bedroom | 10'1'' x 11'6'' | |
| Bedroom | 13'8'' x 12'2'' | |
| Primary Bedroom | 14'2'' x 12'1'' | |
| Main level | Foyer | 11'1'' x 10'3'' |
| Porch | 13'5'' x 11'10'' | |
| Sunroom | 16'11'' x 13'11'' | |
| Dining room | 17'3'' x 12'0'' | |
| Kitchen | 14'1'' x 11'1'' | |
| Living room | 13'8'' x 14'2'' |
| Features | |||||
|---|---|---|---|---|---|
| Detached Garage | Microwave | Refrigerator | |||
| Stove | None | ||||

















































