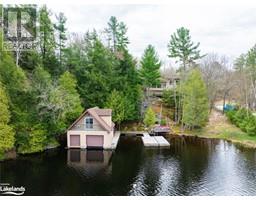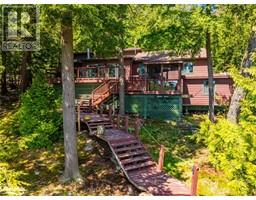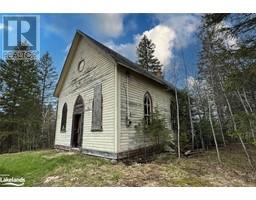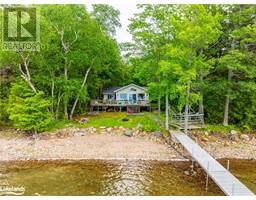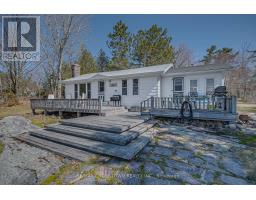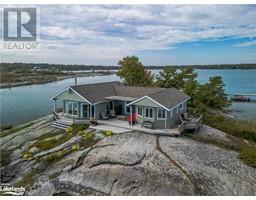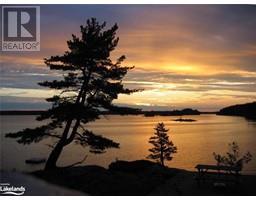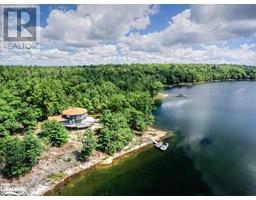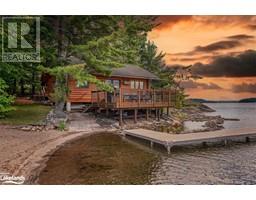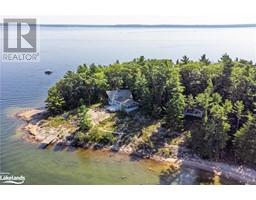38 SHEBESHEKONG EST RD S Carling, Carling, Ontario, CA
Address: 38 SHEBESHEKONG EST RD S, Carling, Ontario
Summary Report Property
- MKT ID40595127
- Building TypeHouse
- Property TypeSingle Family
- StatusBuy
- Added22 weeks ago
- Bedrooms4
- Bathrooms2
- Area2286 sq. ft.
- DirectionNo Data
- Added On18 Jun 2024
Property Overview
Discover the ultimate in lakeside living with this beautifully appointed cottage on Shebeshekong Lake. Nestled on a gently sloping 2/3 of an acre treed lot, this property boasts 103 feet of sandy, southwest-facing shoreline—perfect for sun-soaked afternoons and breathtaking sunsets. Inside, the expansive open-concept living area with vaulted ceilings seamlessly blends the living room, dining room, and kitchen, offering almost 2300 sq. ft. of thoughtfully designed living space. This fully winterized, four-season cottage or year-round home includes two full baths, a generous two-car garage, and all the comforts needed for year-round enjoyment. Located just 15 minutes from Parry Sound, this serene retreat offers the best of both worlds—peaceful, natural surroundings with easy access to town amenities. Don't miss your chance to own a piece of paradise on Shebeshekong Lake. (id:51532)
Tags
| Property Summary |
|---|
| Building |
|---|
| Land |
|---|
| Level | Rooms | Dimensions |
|---|---|---|
| Second level | 4pc Bathroom | 8'6'' x 7'9'' |
| Bedroom | 14'11'' x 9'4'' | |
| Bedroom | 14'10'' x 9'4'' | |
| Primary Bedroom | 16'8'' x 13'2'' | |
| Basement | Laundry room | 13'0'' x 8'5'' |
| Recreation room | 30'0'' x 19'4'' | |
| Lower level | Pantry | 8'0'' x 5'11'' |
| 3pc Bathroom | 9'2'' x 5'11'' | |
| Bedroom | 9'5'' x 9'0'' | |
| Main level | Dining room | 13'8'' x 9'3'' |
| Kitchen | 13'8'' x 10'3'' | |
| Living room | 20'10'' x 17'5'' |
| Features | |||||
|---|---|---|---|---|---|
| Visual exposure | Country residential | Attached Garage | |||
| Central Vacuum | Microwave | Refrigerator | |||
| Washer | Gas stove(s) | Hood Fan | |||
| Central air conditioning | |||||



















































