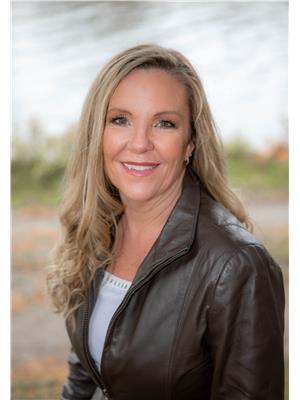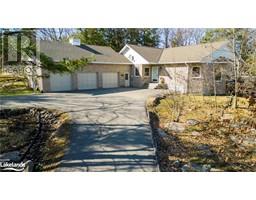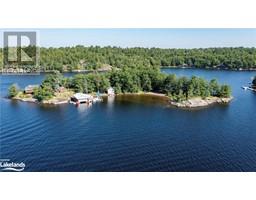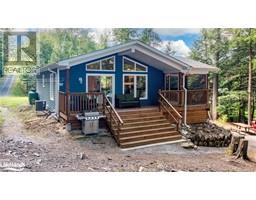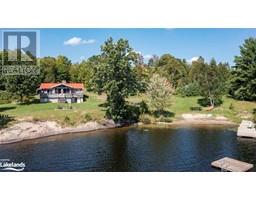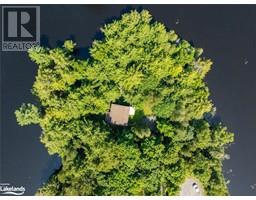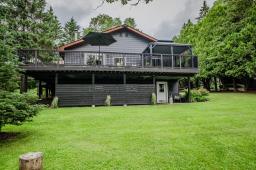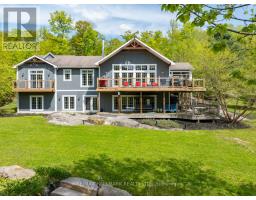92 CENTRE Road McKellar, McKellar, Ontario, CA
Address: 92 CENTRE Road, McKellar, Ontario
Summary Report Property
- MKT ID40597419
- Building TypeHouse
- Property TypeSingle Family
- StatusBuy
- Added22 weeks ago
- Bedrooms3
- Bathrooms2
- Area3537 sq. ft.
- DirectionNo Data
- Added On18 Jun 2024
Property Overview
Welcome to 92 Centre Rd., a spacious 3500+ sq ft home in the charming village of McKellar. This 3-bedroom, 2-bathroom property offers modern comforts and rustic charm featuring an ensuite and a second bathroom equipped with a relaxing sauna. The open concept living area is perfect for entertaining, highlighted by two cozy wood-burning fireplaces and a forced air propane furnace ensuring warmth throughout. Accessibility is a priority with a convenient wheelchair ramp. Nestled on a year-round municipal road this prime location offers easy access to numerous lakes, including the stunning Lake Manitouwabing, ideal for outdoor enthusiasts. The home boasts main floor laundry, an on-demand water heater and a full-height unfinished basement that holds the potential to double your living space. Additionally the property includes a massive 37' x 27' garage perfect for storing vehicles, tools and recreational equipment. Enjoy the perfect blend of tranquility and community in McKellar, a locale known for its picturesque landscapes and vibrant local culture. Don’t miss the opportunity to see this beautiful home in person—book your showing today! Check out the video tour in the link for a virtual preview. (id:51532)
Tags
| Property Summary |
|---|
| Building |
|---|
| Land |
|---|
| Level | Rooms | Dimensions |
|---|---|---|
| Main level | Foyer | 7'3'' x 13'11'' |
| Laundry room | 8'3'' x 6'1'' | |
| Family room | 18'1'' x 13'0'' | |
| Living room | 23'5'' x 26'8'' | |
| Dining room | 19'9'' x 11'9'' | |
| Breakfast | 12'9'' x 16'4'' | |
| Kitchen | 12'8'' x 9'9'' | |
| 4pc Bathroom | 9'1'' x 18'11'' | |
| Bedroom | 14'10'' x 12'5'' | |
| Bedroom | 12'11'' x 12'0'' | |
| Full bathroom | 7'2'' x 16'4'' | |
| Primary Bedroom | 14'10'' x 19'8'' |
| Features | |||||
|---|---|---|---|---|---|
| Southern exposure | Country residential | Detached Garage | |||
| Dishwasher | Dryer | Microwave | |||
| Refrigerator | Sauna | Stove | |||
| Washer | Window Coverings | None | |||


















































