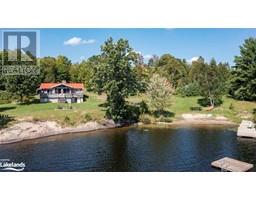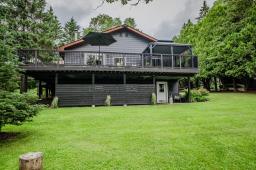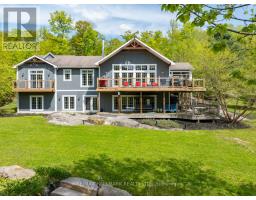18 MEHARG Drive McKellar, McKellar, Ontario, CA
Address: 18 MEHARG Drive, McKellar, Ontario
Summary Report Property
- MKT ID40635039
- Building TypeHouse
- Property TypeSingle Family
- StatusBuy
- Added13 weeks ago
- Bedrooms3
- Bathrooms2
- Area1200 sq. ft.
- DirectionNo Data
- Added On19 Aug 2024
Property Overview
Fully furnished open concept western exposure 4 season cottage on 1.1 private acres, 350 feet of shoreline and deep water off the end of the dock! Located on a year round road, this Lake Manitouwabing cottage has a great shoreline for swimming and enjoys panoramic views. A spacious 3 bedroom and 2 bathroom 1.5 storey cottage has a large sunroom, walkout basement, main floor laundry and large storage room in one of the upstairs bedrooms. The main floor bedroom currently has a pull out couch. Outside you will enjoy a large wrap around deck, extreme privacy and a gorgeous flagstone fire pit. There is an additional 195 feet of shoreline at the back of the property as well as a road allowance next door offering approximately 66 feet of shoreline and a small piece of land owned by Mckellar Municipality which has another 150 feet of shoreline. The property has many mature evergreens throughout and is the last cottage on a dead end road giving it even more privacy. Boat to many of the lake's destinations such as; The Ridge at Manitou Golf Club, or get gas or ice cream at The Manitouwabing Outpost or Tait's Landing Marina to name a few of the lake's destinations. (id:51532)
Tags
| Property Summary |
|---|
| Building |
|---|
| Land |
|---|
| Level | Rooms | Dimensions |
|---|---|---|
| Second level | 3pc Bathroom | Measurements not available |
| Bedroom | 10'10'' x 14'10'' | |
| Primary Bedroom | 14'1'' x 13'1'' | |
| Basement | Other | 27'1'' x 28'7'' |
| Main level | 4pc Bathroom | Measurements not available |
| Sunroom | 11'8'' x 9'1'' | |
| Bedroom | 13'1'' x 8'11'' | |
| Family room | 17'6'' x 13'1'' | |
| Dining room | 12'7'' x 9'11'' | |
| Kitchen | 13'1'' x 8'1'' |
| Features | |||||
|---|---|---|---|---|---|
| Crushed stone driveway | Country residential | Dryer | |||
| Microwave | Refrigerator | Stove | |||
| Washer | None | ||||







































































