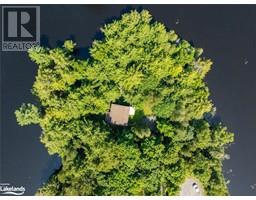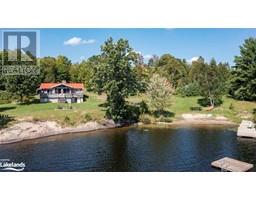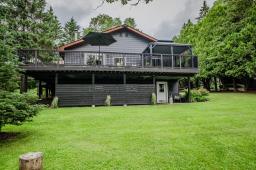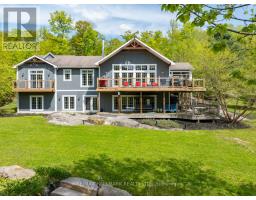179 MANITOU Drive McKellar, McKellar, Ontario, CA
Address: 179 MANITOU Drive, McKellar, Ontario
Summary Report Property
- MKT ID40620394
- Building TypeHouse
- Property TypeSingle Family
- StatusBuy
- Added18 weeks ago
- Bedrooms3
- Bathrooms2
- Area2200 sq. ft.
- DirectionNo Data
- Added On15 Jul 2024
Property Overview
4 season cottage on a year round municipal paved road. This 3 bedroom and 2 bathroom cottage enjoys big lake views over large Lake Manitouwaning. This spacious cottage has a big primary bedroom with lots of windows that overlooks the lake. The cottage features stone walls throughout on the main level creating that nice cottage feel. There is a sauna in the walkout basement and plenty of room in the basement for storage or a rec room. A screened in sunroom facing the lake allows for extended enjoyment throughout the seasons. The property is level and has a gentle entry shoreline. Boat to any of the lake's destinations such as; The Ridge at Manitou Golf Club, The Manitouwabing Outpost or Tait's landing Marina to name a few. Next door at 181 Manitou Dr., the vacant lot with a 2 car garage is also for sale by the same owner for $449,000. (id:51532)
Tags
| Property Summary |
|---|
| Building |
|---|
| Land |
|---|
| Level | Rooms | Dimensions |
|---|---|---|
| Basement | 2pc Bathroom | Measurements not available |
| Utility room | 6'6'' x 4'5'' | |
| Storage | 8'11'' x 8'11'' | |
| Recreation room | 13'4'' x 8'5'' | |
| Sauna | 10'0'' x 5'6'' | |
| Main level | Sunroom | 15'7'' x 4'7'' |
| 3pc Bathroom | Measurements not available | |
| Bedroom | 11'5'' x 8'6'' | |
| Bedroom | 11'2'' x 11'6'' | |
| Primary Bedroom | 19'5'' x 10'4'' | |
| Other | 22'11'' x 4'5'' | |
| Dining room | 19'5'' x 15'8'' | |
| Family room | 22'11'' x 15'2'' | |
| Kitchen | 19'6'' x 15'5'' |
| Features | |||||
|---|---|---|---|---|---|
| Crushed stone driveway | Country residential | Sump Pump | |||
| Dishwasher | Dryer | Freezer | |||
| Refrigerator | Sauna | Stove | |||
| Washer | None | ||||







































































