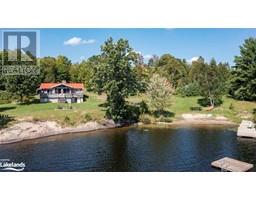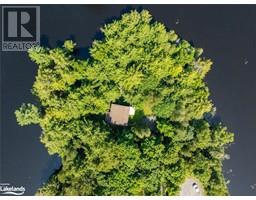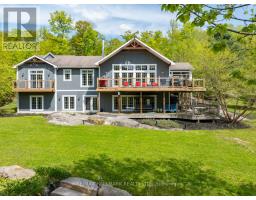3 FIRE ROUTE 306, McKellar, Ontario, CA
Address: 3 FIRE ROUTE 306, McKellar, Ontario
3 Beds2 Baths1211 sqftStatus: Buy Views : 779
Price
$1,100,000
Summary Report Property
- MKT IDH4198639
- Building TypeHouse
- Property TypeSingle Family
- StatusBuy
- Added12 weeks ago
- Bedrooms3
- Bathrooms2
- Area1211 sq. ft.
- DirectionNo Data
- Added On26 Aug 2024
Property Overview
Nestled on a quiet bay on Manitouwabing Lake, this 4 season family cottage/home offers 3 bedrooms, 1.5 bathrooms + bunkie. Fireplace, central heating, south exposure, sandy beach with gradual entry, boat launch on property, lots of parking. Great fishing even off dock, well-maintained property inside and out. Full high unspoiled basement with walk-out, huge deck with screened in gazebo. New 24x24 garage. Close to marina, this home is set up for year round living or enjoying cottage life. (id:51532)
Tags
| Property Summary |
|---|
Property Type
Single Family
Building Type
House
Storeys
1
Square Footage
1211 sqft
Title
Freehold
Land Size
135.01 x|under 1/2 acre
Built in
1968
Parking Type
Detached Garage,Gravel
| Building |
|---|
Bedrooms
Above Grade
3
Bathrooms
Total
3
Partial
1
Interior Features
Appliances Included
Dishwasher, Dryer, Refrigerator, Satellite Dish, Stove, Washer, Furniture, Window Coverings
Basement Type
Full (Unfinished)
Building Features
Features
Golf course/parkland, Beach, Crushed stone driveway, Carpet Free, Country residential, Automatic Garage Door Opener
Foundation Type
Block
Style
Detached
Architecture Style
Bungalow
Construction Material
Wood frame
Square Footage
1211 sqft
Rental Equipment
None
Heating & Cooling
Heating Type
Forced air
Utilities
Utility Sewer
Septic System
Water
Drilled Well, Well
Exterior Features
Exterior Finish
Vinyl siding, Wood
Neighbourhood Features
Community Features
Community Centre
Amenities Nearby
Golf Course, Hospital, Marina, Recreation
Parking
Parking Type
Detached Garage,Gravel
Total Parking Spaces
8
| Land |
|---|
Other Property Information
Zoning Description
WF2
| Level | Rooms | Dimensions |
|---|---|---|
| Basement | Cold room | 8' 8'' x 7' 7'' |
| Utility room | Measurements not available | |
| Other | 18' 5'' x 11' 2'' | |
| Other | 29' 7'' x 16' 4'' | |
| Ground level | 2pc Bathroom | Measurements not available |
| Foyer | 11' '' x 7' 7'' | |
| Bedroom | 14' 4'' x 9' 6'' | |
| Bedroom | 14' 4'' x 9' 6'' | |
| Primary Bedroom | 15' 4'' x 9' '' | |
| 4pc Bathroom | Measurements not available | |
| Living room | 20' 3'' x 14' 5'' | |
| Eat in kitchen | 15' '' x 10' 7'' |
| Features | |||||
|---|---|---|---|---|---|
| Golf course/parkland | Beach | Crushed stone driveway | |||
| Carpet Free | Country residential | Automatic Garage Door Opener | |||
| Detached Garage | Gravel | Dishwasher | |||
| Dryer | Refrigerator | Satellite Dish | |||
| Stove | Washer | Furniture | |||
| Window Coverings | |||||




































































