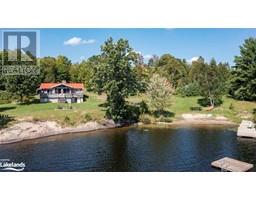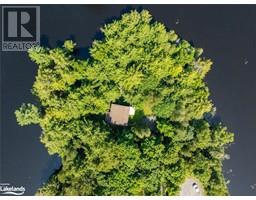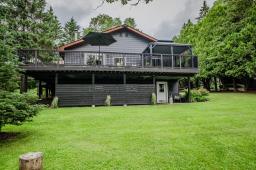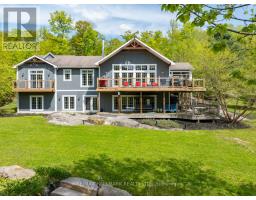20 KODIAK Road McKellar, McKellar, Ontario, CA
Address: 20 KODIAK Road, McKellar, Ontario
Summary Report Property
- MKT ID40617765
- Building TypeHouse
- Property TypeSingle Family
- StatusBuy
- Added19 weeks ago
- Bedrooms3
- Bathrooms2
- Area1300 sq. ft.
- DirectionNo Data
- Added On10 Jul 2024
Property Overview
Set on Moffat Lake, away from the crowds, sits this stunning 3 bedroom, 2 bathroom, 4 season log home. With 4.5 acres and over 380 feet of water frontage, this property provides a peaceful and secluded setting to relax and unwind. The Open concept main living area provides a warm and welcoming environment with stone fireplace and a wall of windows wrapped around the pine log interior. An updated kitchen with stainless steel appliances, tile backsplash and walkout to the large deck. The three spacious bedrooms are tastefully decorated and offer a comfortable retreat, the primary bedroom provides a 2pc ensuite bath and walkout to the deck. With 2 walkouts the spacious south facing deck provides comfortable seating areas overlooking the waterfront, the peaceful back fields and treeline frequented by deer and other wildlife. For all the toys and to provide extra space there is a nicely set up 24' x 30' garage with unfinished loft area plus a 10' x 14' storage shed. Steps & a treed path take you down to the waterfront area and deep water dock. Moffat Lake is a quieter lake, decent sized and well suited for fishing, swimming and relaxing. Located about 25 minutes from the amenities of Parry Sound, this is the perfect retreat for those looking to escape the hustle and bustle of the city and unwind in a serene environment. (id:51532)
Tags
| Property Summary |
|---|
| Building |
|---|
| Land |
|---|
| Level | Rooms | Dimensions |
|---|---|---|
| Second level | Office | 13'3'' x 10'4'' |
| Main level | 4pc Bathroom | 9'1'' x 8'4'' |
| Full bathroom | Measurements not available | |
| Bedroom | 14'4'' x 9'1'' | |
| Bedroom | 12'10'' x 10'1'' | |
| Primary Bedroom | 13'11'' x 11'7'' | |
| Eat in kitchen | 16'3'' x 9'10'' | |
| Living room | 22'0'' x 15'10'' |
| Features | |||||
|---|---|---|---|---|---|
| Country residential | Detached Garage | Dryer | |||
| Microwave | Refrigerator | Stove | |||
| Washer | Window air conditioner | ||||






















































