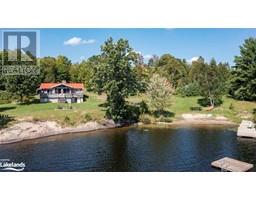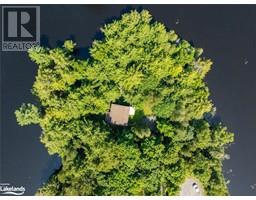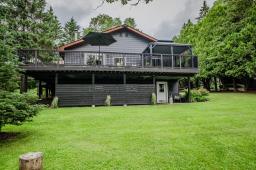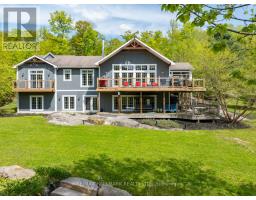51 HARDIES Road McKellar, McKellar, Ontario, CA
Address: 51 HARDIES Road, McKellar, Ontario
Summary Report Property
- MKT ID40618981
- Building TypeHouse
- Property TypeSingle Family
- StatusBuy
- Added19 weeks ago
- Bedrooms4
- Bathrooms3
- Area2160 sq. ft.
- DirectionNo Data
- Added On11 Jul 2024
Property Overview
Welcome to 51 Hardies Rd. on beautiful Lake Manitouwabing! A perfect mix of tranquility, privacy and fun while being conveniently located on a year-round municipal paved road! This 2-storey, family home has been updated with all the details in mind. A custom kitchen with bar, main floor laundry, heated floors, hardwood floors are just a few of the features this home presents. The living room boasts stunning views every way and a walkout to your covered wrap around patio overlooking your park-like yard and lake. Your lake side features a sandy beach with gradual entry into the lake or deeper water off your dock. The yard is perfect for children with a gentle slope down to the water, raised gardens, and plenty of parking. This is a prime location in a quiet bay on one of Parry Sound's largest lakes. Lake Manitouwabing offers miles of boating, kayaking, exploring the sprawling many bays, swimming, fishing and water skiing to name some of the summer adventures. The lake has many boat-to destinations. You can get gas, ice cream, snacks and shopping at Tait’s Landing Marina and The Manitouwabing Outpost which are a short boat ride away, to Glenwood Marina or for dinner and/or golf at The Ridge of Manitou – a known world class golf course. McKellar Market and General Store with LCBO are 15 min away as well as Hwy 400 and Parry Sound. The bus comes right to the door for the kids. Living lake life year-round at its best! (id:51532)
Tags
| Property Summary |
|---|
| Building |
|---|
| Land |
|---|
| Level | Rooms | Dimensions |
|---|---|---|
| Second level | 3pc Bathroom | Measurements not available |
| Primary Bedroom | 10'4'' x 11'3'' | |
| 4pc Bathroom | Measurements not available | |
| Bedroom | 11'7'' x 8'8'' | |
| Bedroom | 9'3'' x 11'7'' | |
| Bedroom | 10'3'' x 7'9'' | |
| Family room | 16'1'' x 11'7'' | |
| Main level | 2pc Bathroom | Measurements not available |
| Living room | 19'6'' x 16'1'' | |
| Laundry room | 11'3'' x 5'2'' | |
| Dining room | 9'8'' x 16'1'' | |
| Kitchen | 11'10'' x 12'5'' |
| Features | |||||
|---|---|---|---|---|---|
| Country residential | Central Vacuum | Dishwasher | |||
| Dryer | Freezer | Refrigerator | |||
| Stove | Washer | Central air conditioning | |||






































































