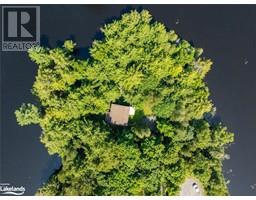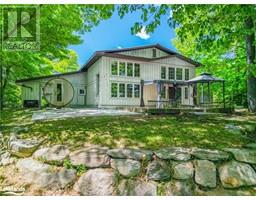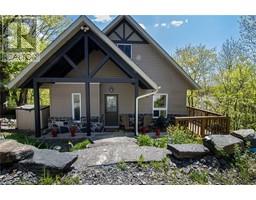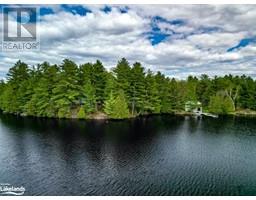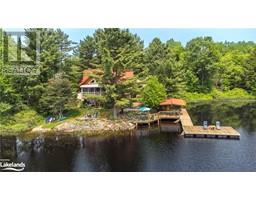3 & 5 SQUIRREL Avenue McDougall, McDougall, Ontario, CA
Address: 3 & 5 SQUIRREL Avenue, McDougall, Ontario
4 Beds2 Baths3300 sqftStatus: Buy Views : 369
Price
$929,000
Summary Report Property
- MKT ID40634974
- Building TypeHouse
- Property TypeSingle Family
- StatusBuy
- Added13 weeks ago
- Bedrooms4
- Bathrooms2
- Area3300 sq. ft.
- DirectionNo Data
- Added On19 Aug 2024
Property Overview
Beautiful spacious home on a double wide mature lot close to the town of Parry Sound. Enjoy your sauna which is in the basement or your hot tub located just outside the walkout basement. The walkout basement has a separate entrance with a foyer making the basement ideal for an in law suite. The finished basement has a large rec room providing lots of additional space. There is an attached garage as well as a separate garage attached to a shop. This home has lots of lakes in the area and in seconds from the Miller Lake boat launch and beach. The property has landscaping throughout, a gazebo to enjoy the peaceful quiet outdoors or sit on your large back deck surrounded by lots of trees giving great privacy. (id:51532)
Tags
| Property Summary |
|---|
Property Type
Single Family
Building Type
House
Storeys
1
Square Footage
3300 sqft
Subdivision Name
McDougall
Title
Freehold
Land Size
1/2 - 1.99 acres
Parking Type
Attached Garage,Detached Garage
| Building |
|---|
Bedrooms
Above Grade
2
Below Grade
2
Bathrooms
Total
4
Partial
1
Interior Features
Appliances Included
Dishwasher, Dryer, Microwave, Refrigerator, Sauna, Stove, Washer
Basement Type
Full (Finished)
Building Features
Features
Crushed stone driveway, Country residential, Gazebo
Foundation Type
Block
Style
Detached
Architecture Style
Bungalow
Construction Material
Concrete block, Concrete Walls
Square Footage
3300 sqft
Fire Protection
Smoke Detectors
Structures
Workshop
Heating & Cooling
Cooling
None
Heating Type
Baseboard heaters, Stove
Utilities
Utility Type
Electricity(Available),Telephone(Available)
Utility Sewer
Septic System
Water
Drilled Well
Exterior Features
Exterior Finish
Concrete, Stone, Shingles
Neighbourhood Features
Community Features
Community Centre, School Bus
Amenities Nearby
Airport, Beach, Golf Nearby, Hospital, Marina, Schools, Shopping
Parking
Parking Type
Attached Garage,Detached Garage
Total Parking Spaces
19
| Land |
|---|
Other Property Information
Zoning Description
RR
| Level | Rooms | Dimensions |
|---|---|---|
| Basement | Utility room | 11'1'' x 6'3'' |
| Laundry room | 11'7'' x 11'6'' | |
| Sauna | 7'9'' x 7'2'' | |
| 2pc Bathroom | Measurements not available | |
| Bedroom | 14'6'' x 8'0'' | |
| Bedroom | 15'7'' x 11'3'' | |
| Recreation room | 29'5'' x 17'0'' | |
| Main level | Bedroom | 12'4'' x 11'0'' |
| Sitting room | 12'3'' x 11'0'' | |
| 4pc Bathroom | Measurements not available | |
| Sunroom | 15'5'' x 9'1'' | |
| Primary Bedroom | 15'11'' x 13'8'' | |
| Family room | 16'2'' x 20'2'' | |
| Dining room | 12'5'' x 9'4'' | |
| Kitchen | 13'4'' x 10'0'' | |
| Foyer | 11'0'' x 4'0'' |
| Features | |||||
|---|---|---|---|---|---|
| Crushed stone driveway | Country residential | Gazebo | |||
| Attached Garage | Detached Garage | Dishwasher | |||
| Dryer | Microwave | Refrigerator | |||
| Sauna | Stove | Washer | |||
| None | |||||
























































