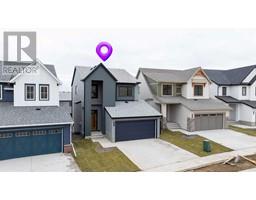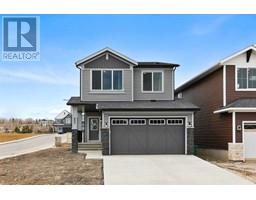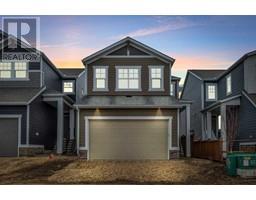104 Creek Gardens Close NW Silver Creek, Airdrie, Alberta, CA
Address: 104 Creek Gardens Close NW, Airdrie, Alberta
Summary Report Property
- MKT IDA2213035
- Building TypeHouse
- Property TypeSingle Family
- StatusBuy
- Added1 days ago
- Bedrooms3
- Bathrooms4
- Area1432 sq. ft.
- DirectionNo Data
- Added On18 Apr 2025
Property Overview
Located in the heart of Silver Creek, this fully finished home has been well cared for over the years. Recent updates include a high-efficiency furnace and hot water tank. Inside, a spacious front entry leads into an open-concept main floor. The living area features hardwood flooring, a corner gas fireplace with a mantle, and large windows for plenty of natural light. It's a bright and welcoming space that works well for both quiet nights in and casual entertaining. The kitchen includes stainless steel appliances, a corner pantry, and plenty of prep space. Just off the kitchen, the dining area opens directly to a large backyard deck through sliding patio doors—great for easy indoor-outdoor flow. The spacious, fenced backyard is great for summer get-togethers or play space for the kids. A two-piece bathroom, laundry area, and direct entry to the double garage complete the main floor. Upstairs, the primary bedroom offers plenty of space, a large closet, and a full ensuite bathroom. Two more bedrooms and a second full bathroom complete the upper level. The finished basement has a flexible living space with a second gas fireplace—ideal for movie nights or a quiet place to unwind. There's also another full bathroom and additional storage space downstairs. Set on a quiet street with minimal traffic, this home is close to schools, parks, walking and biking paths, and local amenities, including the many businesses on Veterans Blvd. If you're looking for a comfortable family home at a reasonable price, book a showing and think about making 104 Creek Gardens Close your new home! (id:51532)
Tags
| Property Summary |
|---|
| Building |
|---|
| Land |
|---|
| Level | Rooms | Dimensions |
|---|---|---|
| Basement | 4pc Bathroom | 10.17 Ft x 5.75 Ft |
| Recreational, Games room | 22.92 Ft x 14.25 Ft | |
| Furnace | 10.17 Ft x 5.25 Ft | |
| Storage | 7.42 Ft x 4.50 Ft | |
| Main level | Living room | 12.58 Ft x 16.83 Ft |
| Kitchen | 11.08 Ft x 9.17 Ft | |
| Dining room | 11.50 Ft x 10.08 Ft | |
| 2pc Bathroom | 5.00 Ft x 6.33 Ft | |
| Upper Level | 4pc Bathroom | 7.83 Ft x 4.92 Ft |
| 4pc Bathroom | 9.92 Ft x 5.00 Ft | |
| Bedroom | 14.33 Ft x 9.33 Ft | |
| Bedroom | 11.42 Ft x 9.67 Ft | |
| Primary Bedroom | 13.75 Ft x 14.67 Ft |
| Features | |||||
|---|---|---|---|---|---|
| No Smoking Home | Attached Garage(2) | Refrigerator | |||
| Dishwasher | Stove | Oven | |||
| Window Coverings | Washer & Dryer | None | |||




















































