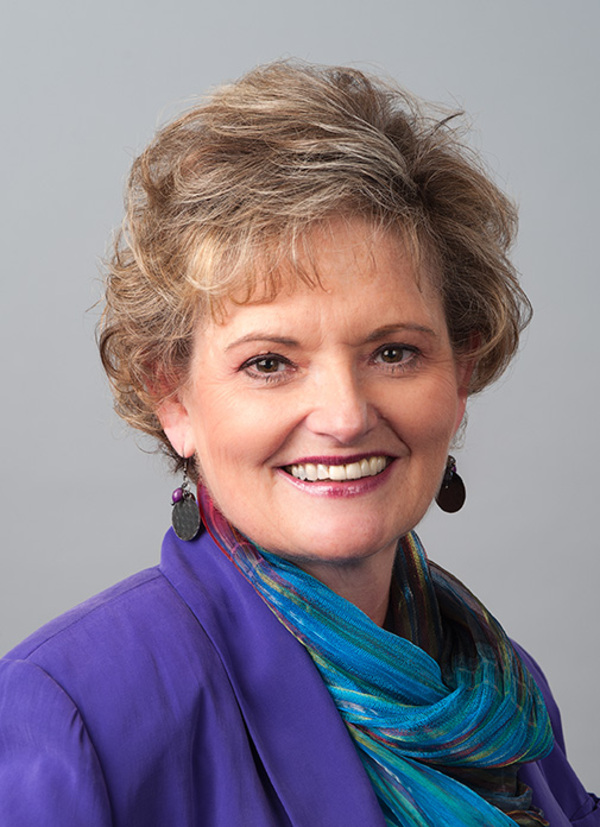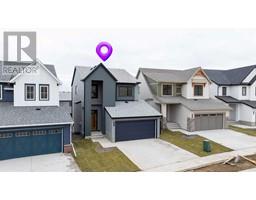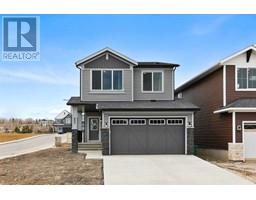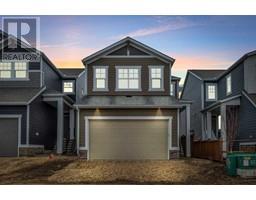107 Summerwood Place SE Summerhill, Airdrie, Alberta, CA
Address: 107 Summerwood Place SE, Airdrie, Alberta
Summary Report Property
- MKT IDA2212553
- Building TypeDuplex
- Property TypeSingle Family
- StatusBuy
- Added2 days ago
- Bedrooms4
- Bathrooms2
- Area855 sq. ft.
- DirectionNo Data
- Added On18 Apr 2025
Property Overview
***OPEN HOUSE SATURDAY APRIL 19, 12:00 - 3:00***Welcome home!! To this charming 4-bedroom duplex nestled in the desirable community of Summerhill. Offering good sized bedrooms to accommodate family members or create the prefect home office. Bright and open layout that ensures ample natural light, enhancing the home's inviting ambiance. Plenty of kitchen cupboards and counters for the culinary enthusiasts in the family. The lower family room (partially finished) offers great space for the family to relax, play games, watch a movie. The backyard is fully fenced offering plenty of space for outdoor activities, gardening or hosting a summer barbecue. Concrete driveway provides ample off street parking. Close to schools, playgrounds and convenient access to local shops and restaurants. This duplex is an excellent choice for first-time buyers, or investors. This community offers a welcoming environment with plenty of resources close by. Don't miss the opportunity to own a home in this family community. Come and see you will not be disappointed. (id:51532)
Tags
| Property Summary |
|---|
| Building |
|---|
| Land |
|---|
| Level | Rooms | Dimensions |
|---|---|---|
| Lower level | Bedroom | 9.75 Ft x 9.17 Ft |
| Family room | 11.75 Ft x 10.83 Ft | |
| Laundry room | 7.42 Ft x 9.08 Ft | |
| Main level | Living room | 12.25 Ft x 15.67 Ft |
| Dining room | 8.50 Ft x 8.92 Ft | |
| Kitchen | 10.33 Ft x 9.17 Ft | |
| Primary Bedroom | 10.92 Ft x 10.67 Ft | |
| Bedroom | 9.83 Ft x 8.17 Ft | |
| 4pc Bathroom | .00 Ft x .00 Ft | |
| Bedroom | 10.42 Ft x 8.67 Ft | |
| 2pc Bathroom | .00 Ft x .00 Ft |
| Features | |||||
|---|---|---|---|---|---|
| Other | Parking Pad | Washer | |||
| Refrigerator | Dishwasher | Stove | |||
| Dryer | Microwave | Window Coverings | |||
| None | |||||
































































