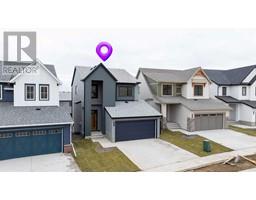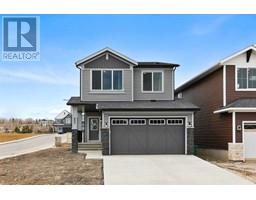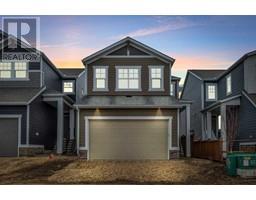1163 lanark Boulevard SE Lanark, Airdrie, Alberta, CA
Address: 1163 lanark Boulevard SE, Airdrie, Alberta
Summary Report Property
- MKT IDA2196568
- Building TypeRow / Townhouse
- Property TypeSingle Family
- StatusBuy
- Added7 days ago
- Bedrooms3
- Bathrooms3
- Area1254 sq. ft.
- DirectionNo Data
- Added On10 Apr 2025
Property Overview
Discover this stunning 2023-built townhome offering modern design, NO CONDO FEES, the newly built property features modern design elements like 9ft ceilings and hardwood floors on the main level, creating a spacious and elegant feel. The kitchen, with its quartz countertops and upgraded stainless steel appliances, is perfect for cooking and entertaining. The main level’s layout, including a separate dining room and convenient 2-piece powder room, offers both functionality and comfort. Upstairs, the primary bedroom with its walk-in closet and ensuite bathroom creates a peaceful retreat, while two additional large bedrooms and a full bathroom provide ample space for guests, family, or hobbies. Outside, the deck and soon-to-be landscaped and fenced backyard offer a great outdoor living area. The double detached garage is an added bonus for parking and storage. With no condo fees, this home is a great option for those seeking a blend of style, convenience, and value. Move-in ready—don’t miss out on this incredible opportunity! (id:51532)
Tags
| Property Summary |
|---|
| Building |
|---|
| Land |
|---|
| Level | Rooms | Dimensions |
|---|---|---|
| Second level | Primary Bedroom | 3.53 M x 3.39 M |
| Bedroom | 3.02 M x 2.85 M | |
| Bedroom | 3.02 M x 2.90 M | |
| 3pc Bathroom | 2.23 M x 2.20 M | |
| 4pc Bathroom | 2.54 M x 1.50 M | |
| Main level | 2pc Bathroom | 1.50 M x 1.50 M |
| Living room | 3.68 M x 3.54 M | |
| Kitchen | 4.04 M x 3.53 M | |
| Dining room | 3.10 M x 3.03 M |
| Features | |||||
|---|---|---|---|---|---|
| See remarks | Closet Organizers | No Animal Home | |||
| No Smoking Home | Detached Garage(2) | Refrigerator | |||
| Range - Electric | Dishwasher | Microwave Range Hood Combo | |||
| Humidifier | Washer/Dryer Stack-Up | None | |||













































